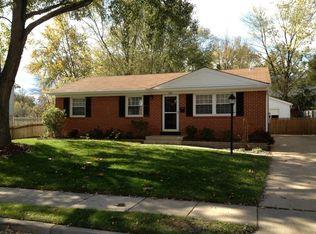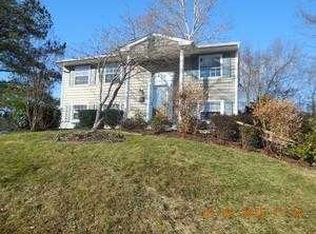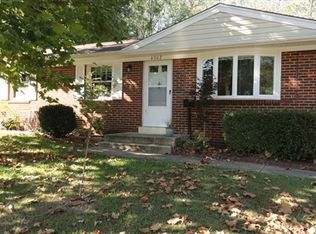Note: Pre-qualification required before viewing the property or submitting an application. When requesting a tour please leave a phone number, move in date, employer, income, credit score, reason for moving, and number of occupants. Include any other information that you feel would be helpful. SHOWINGS BY APPOINTMENT ONLY. 2-year lease required. Two-story split-level 3 bedroom, 2-bathroom single-family home in a quiet neighborhood. Lower Level: - Tile floors throughout - Kitchen has refrigerator with ice maker, dishwasher, gas stove, garbage disposal, pantry and granite countertops - Full dining room - Large room with recessed lighting can be used as family room or master bedroom - Full Bath with porcelain tile - Utility/mud Room with door leading to backyard - Washer/dryer provided - Chair rails Upper Level: - Hardwood floors throughout - Living Room with large bay window, crown molding and ceiling fan - 3 bedrooms with lighted ceiling fans - Full bathroom with porcelain tile and granite countertop. Outside: - Landscaping includes perennials - Large fenced in back yard with large storage shed and patio - Concrete driveway holds up to 2 cars. Street parking also available - Outdoor sensor security lighting Other: - Central air and gas heat - Pets by Approval Only; no cats - No smoking - Easy access to the Prince William Parkway, shopping, restaurants, commuter lots, Virginia Railway Express and I95. - Minimum 2-year lease 2-year minimum lease; $36.00 application fee per applicant
This property is off market, which means it's not currently listed for sale or rent on Zillow. This may be different from what's available on other websites or public sources.


