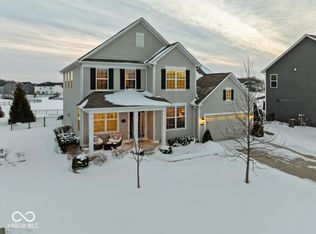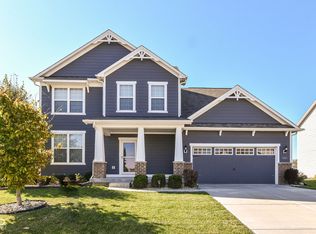Sold
$594,000
13316 Fielding Way, Fishers, IN 46037
4beds
2,948sqft
Residential, Single Family Residence
Built in 2018
0.44 Acres Lot
$592,200 Zestimate®
$201/sqft
$2,840 Estimated rent
Home value
$592,200
$557,000 - $628,000
$2,840/mo
Zestimate® history
Loading...
Owner options
Explore your selling options
What's special
Who's ready for summer?? This home is prepped and ready for the summer of your dreams! 4 bedrooms, 2.5 baths, 3 car garage with tandem 4th bay! The best yard in the neighborhood! Fully fenced in, nearly a half acre with gorgeous, back lit inground pool with diving board and basketball hoop, built-in firepit and incredible landscaping and hardscaping! 7-zone irrigation, as well! Kitchen with large center island overlooks the extended great room featuring floor to ceiling stone fireplace and custom mantel, breakfast room, planning desk. Pantry witih custom shelving provides ample storage space! I can't say enough about the incredible, spacious garage. You will not complain about storage space here! Master suite features huge walk-in tiled shower, double sinks, and walk-in closets w/custom shelving. 3 additional upstairs bedrooms, a spacious loft and full bath with double sinks! Main floor also features a second office space, formal dining room, 1/2 bath, and laundry room with cabinetry and utility sink. Every inch of this home has been meticulously cared for and updated! Move in just in time to enjoy the warm weather! Neighborhood features pool, playground, tennis and more. Minutes from Hamilton Town Center and highway access!
Zillow last checked: 8 hours ago
Listing updated: May 01, 2025 at 12:52pm
Listing Provided by:
Emily Bowman 317-432-7340,
Berkshire Hathaway Home
Bought with:
Stacy Shelburne
Real Broker, LLC
Source: MIBOR as distributed by MLS GRID,MLS#: 22030138
Facts & features
Interior
Bedrooms & bathrooms
- Bedrooms: 4
- Bathrooms: 3
- Full bathrooms: 2
- 1/2 bathrooms: 1
- Main level bathrooms: 1
Primary bedroom
- Features: Carpet
- Level: Upper
- Area: 238 Square Feet
- Dimensions: 17 x 14
Bedroom 2
- Features: Carpet
- Level: Upper
- Area: 154 Square Feet
- Dimensions: 14 x 11
Bedroom 3
- Features: Carpet
- Level: Upper
- Area: 144 Square Feet
- Dimensions: 12 x 12
Bedroom 4
- Features: Carpet
- Level: Upper
- Area: 121 Square Feet
- Dimensions: 11 x 11
Breakfast room
- Features: Luxury Vinyl Plank
- Level: Main
- Area: 110 Square Feet
- Dimensions: 11 x 10
Dining room
- Features: Carpet
- Level: Main
- Area: 132 Square Feet
- Dimensions: 12 x 11
Kitchen
- Features: Luxury Vinyl Plank
- Level: Main
- Area: 195 Square Feet
- Dimensions: 15 x 13
Laundry
- Features: Luxury Vinyl Plank
- Level: Main
- Area: 35 Square Feet
- Dimensions: 7x5
Living room
- Features: Carpet
- Level: Main
- Area: 336 Square Feet
- Dimensions: 21 x 16
Loft
- Features: Carpet
- Level: Upper
- Area: 208 Square Feet
- Dimensions: 16 x 13
Office
- Features: Carpet
- Level: Main
- Area: 121 Square Feet
- Dimensions: 11 x 11
Office
- Features: Luxury Vinyl Plank
- Level: Main
- Area: 40 Square Feet
- Dimensions: 8 x 5
Heating
- Forced Air, Natural Gas
Appliances
- Included: Dishwasher, Electric Water Heater, Disposal, MicroHood, Gas Oven, Refrigerator, Water Softener Owned
- Laundry: Laundry Room, Main Level, Sink
Features
- Attic Access, Double Vanity, Breakfast Bar, Kitchen Island, Ceiling Fan(s), Pantry, Walk-In Closet(s)
- Windows: Windows Vinyl, Wood Work Painted
- Has basement: No
- Attic: Access Only
- Number of fireplaces: 1
- Fireplace features: Family Room, Gas Log
Interior area
- Total structure area: 2,948
- Total interior livable area: 2,948 sqft
Property
Parking
- Total spaces: 4
- Parking features: Attached, Concrete, Garage Door Opener, Storage, Tandem
- Attached garage spaces: 4
- Details: Garage Parking Other(Finished Garage, Garage Door Opener, Keyless Entry, Service Door)
Features
- Levels: Two
- Stories: 2
- Patio & porch: Deck
- Exterior features: Gas Grill, Fire Pit, Sprinkler System
- Pool features: Diving Board, Heated, In Ground, Pool Cover
- Fencing: Fenced,Fence Full Rear,Wrought Iron
Lot
- Size: 0.44 Acres
- Features: Cul-De-Sac, Sidewalks, Trees-Small (Under 20 Ft)
Details
- Parcel number: 291230014016000020
- Horse amenities: None
Construction
Type & style
- Home type: SingleFamily
- Architectural style: Traditional
- Property subtype: Residential, Single Family Residence
Materials
- Cement Siding
- Foundation: Slab
Condition
- New construction: No
- Year built: 2018
Details
- Builder name: Pulte
Utilities & green energy
- Electric: 200+ Amp Service
- Water: Municipal/City
- Utilities for property: Electricity Connected
Community & neighborhood
Location
- Region: Fishers
- Subdivision: Hunters Run
HOA & financial
HOA
- Has HOA: Yes
- HOA fee: $195 quarterly
- Amenities included: Basketball Court, Insurance, Maintenance, Management, Park, Picnic Area, Playground, Pool, Tennis Court(s)
- Services included: Association Home Owners, Entrance Common, Insurance, Maintenance, ParkPlayground, Management, Tennis Court(s)
Price history
| Date | Event | Price |
|---|---|---|
| 5/1/2025 | Sold | $594,000+3.3%$201/sqft |
Source: | ||
| 4/5/2025 | Pending sale | $575,000$195/sqft |
Source: | ||
| 4/2/2025 | Listed for sale | $575,000+71%$195/sqft |
Source: | ||
| 3/15/2019 | Sold | $336,340$114/sqft |
Source: Agent Provided Report a problem | ||
| 9/24/2018 | Listing removed | -- |
Source: Pulte Homes Report a problem | ||
Public tax history
| Year | Property taxes | Tax assessment |
|---|---|---|
| 2024 | $5,561 +5.3% | $472,500 +4.2% |
| 2023 | $5,280 +9.4% | $453,300 +8.5% |
| 2022 | $4,824 +20.7% | $417,800 +10.4% |
Find assessor info on the county website
Neighborhood: 46037
Nearby schools
GreatSchools rating
- 7/10Southeastern Elementary SchoolGrades: PK-4Distance: 0.7 mi
- 8/10Hamilton Southeastern Jr High SchoolGrades: 5-8Distance: 1 mi
- 10/10Hamilton Southeastern High SchoolGrades: 9-12Distance: 1.7 mi
Get a cash offer in 3 minutes
Find out how much your home could sell for in as little as 3 minutes with a no-obligation cash offer.
Estimated market value$592,200
Get a cash offer in 3 minutes
Find out how much your home could sell for in as little as 3 minutes with a no-obligation cash offer.
Estimated market value
$592,200

