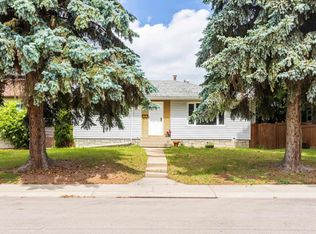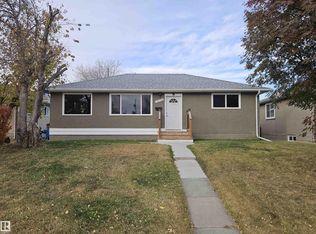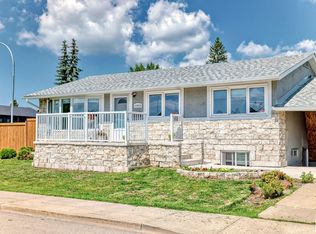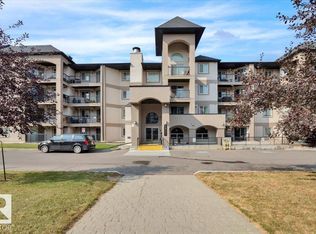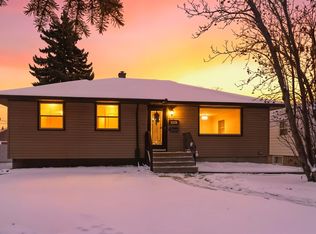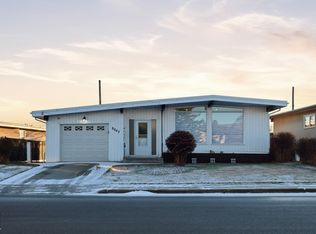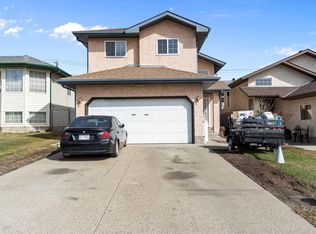13316 136th Ave NW, Edmonton, AB T5L 4B3
What's special
- 3 days |
- 29 |
- 0 |
Likely to sell faster than
Zillow last checked: 8 hours ago
Listing updated: December 06, 2025 at 07:25pm
Nabil John,
MaxWell Polaris
Facts & features
Interior
Bedrooms & bathrooms
- Bedrooms: 5
- Bathrooms: 2
- Full bathrooms: 2
Primary bedroom
- Level: Main
Family room
- Level: Main
Heating
- Forced Air-1, Natural Gas
Cooling
- Air Conditioning-Central, Fan-Ceiling
Appliances
- Included: Dishwasher-Built-In, Dryer, Microwave Hood Fan, Refrigerator, Electric Stove, Washer
Features
- Flooring: Laminate Flooring
- Basement: Full, Finished
- Fireplace features: Gas
Interior area
- Total structure area: 1,357
- Total interior livable area: 1,357 sqft
Video & virtual tour
Property
Parking
- Total spaces: 2
- Parking features: Double Garage Detached, Garage Control, Garage Opener
- Garage spaces: 2
Features
- Levels: 2
- Patio & porch: Deck
Lot
- Features: Near Public Transit, Schools, Shopping Nearby, Public Transportation
Construction
Type & style
- Home type: SingleFamily
- Architectural style: Bungalow
- Property subtype: Single Family Residence
Materials
- Foundation: Slab
- Roof: Asphalt
Condition
- Year built: 1960
Community & HOA
Community
- Features: Deck
Location
- Region: Edmonton
Financial & listing details
- Price per square foot: C$350/sqft
- Date on market: 12/7/2025
- Ownership: Private
By pressing Contact Agent, you agree that the real estate professional identified above may call/text you about your search, which may involve use of automated means and pre-recorded/artificial voices. You don't need to consent as a condition of buying any property, goods, or services. Message/data rates may apply. You also agree to our Terms of Use. Zillow does not endorse any real estate professionals. We may share information about your recent and future site activity with your agent to help them understand what you're looking for in a home.
Price history
Price history
Price history is unavailable.
Public tax history
Public tax history
Tax history is unavailable.Climate risks
Neighborhood: Wellington
Nearby schools
GreatSchools rating
No schools nearby
We couldn't find any schools near this home.
- Loading
