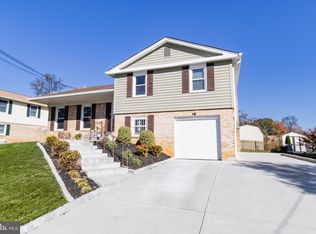This 4 level split home features 4 Bedrooms and 3 Full Bath and has been meticulously maintained by the original family. Walk into this house and you will be greeted by pristine just refinished hardwood floors. The main and upper-level floors and stairs are all hardwood. The Kitchen is open and with a bright bay window and there is plenty of room for a kitchen table. The Dining and Living rooms are bright and the living room has another big bay window looking out to the back yard. When you go upstairs, you have 4 good-sized bedrooms, a hall bathroom and a Primary Bedroom is an en-suite. Downstairs is the walkout family room with a cozy fireplace and a slider to the back yard. On this level the entrance to the garage is in the hallway along with another full bathroom and storage space. In the basement there is another room/den with windows and a walk-in cedar closet. Along with the laundry room there is also a spacious recreational room. All the windows are beautiful double pane wood windows. The local Elementary School is just a couple houses away. It is being sold as an Estate and AS IS.
This property is off market, which means it's not currently listed for sale or rent on Zillow. This may be different from what's available on other websites or public sources.

