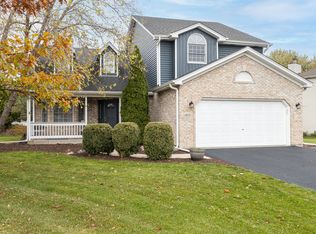Closed
$505,000
13315 Round Barn Rd, Plainfield, IL 60585
4beds
2,536sqft
Single Family Residence
Built in 1993
0.37 Acres Lot
$516,000 Zestimate®
$199/sqft
$3,711 Estimated rent
Home value
$516,000
$475,000 - $562,000
$3,711/mo
Zestimate® history
Loading...
Owner options
Explore your selling options
What's special
Beautifully Updated Home with Exceptional Upgrades! Just a short walk from Walkers Grove Elementary School. Pride of ownership shines throughout this meticulously maintained home, loaded with high-end updates inside and out. Enjoy upgraded tile in the kitchen, foyer, baths, and laundry, plus stunning Hickory hardwood in the main living areas. The kitchen features granite countertops, stainless steel appliances, a new backsplash, and Refrigerator reverse osmosis water filtration. Upstairs bathrooms boast porcelain tile and quartz countertops with subway accents. Smart home touches include Decora switches/outlets, motion-sense closet lights, a smart thermostat, and a smart garage door opener. New carpet in all bedrooms, upgraded 6-panel doors, 41/2" baseboards, and custom closet organizers offer both style and function. Major updates include within the last 10 years a newer roof 2016, siding, gutters, driveway, furnace 2012, AC 2020, water heater 2025, radon system, and even a newer pool. Added perks: storm doors, updated lighting, ceiling fans, faux wood blinds, new fireplace surround with mantel, sheds, and more! This truly move-in ready home is a rare find-don't miss it!
Zillow last checked: 8 hours ago
Listing updated: June 03, 2025 at 06:43am
Listing courtesy of:
Kamil J Nowakowski 708-351-4981,
United Real Estate Elite
Bought with:
Tammy Sartain
Keller Williams Innovate
Source: MRED as distributed by MLS GRID,MLS#: 12334077
Facts & features
Interior
Bedrooms & bathrooms
- Bedrooms: 4
- Bathrooms: 3
- Full bathrooms: 2
- 1/2 bathrooms: 1
Primary bedroom
- Features: Flooring (Carpet), Bathroom (Full)
- Level: Second
- Area: 256 Square Feet
- Dimensions: 16X16
Bedroom 2
- Features: Flooring (Carpet)
- Level: Second
- Area: 180 Square Feet
- Dimensions: 12X15
Bedroom 3
- Features: Flooring (Carpet)
- Level: Second
- Area: 140 Square Feet
- Dimensions: 10X14
Bedroom 4
- Features: Flooring (Carpet)
- Level: Second
- Area: 140 Square Feet
- Dimensions: 10X14
Dining room
- Features: Flooring (Hardwood)
- Level: Main
- Area: 168 Square Feet
- Dimensions: 12X14
Family room
- Features: Flooring (Hardwood)
- Level: Main
- Area: 285 Square Feet
- Dimensions: 15X19
Foyer
- Features: Flooring (Ceramic Tile)
- Level: Main
- Area: 108 Square Feet
- Dimensions: 9X12
Kitchen
- Features: Flooring (Ceramic Tile)
- Level: Main
- Area: 132 Square Feet
- Dimensions: 12X11
Laundry
- Features: Flooring (Ceramic Tile)
- Level: Main
- Area: 50 Square Feet
- Dimensions: 5X10
Living room
- Features: Flooring (Hardwood)
- Level: Main
- Area: 208 Square Feet
- Dimensions: 13X16
Heating
- Natural Gas
Cooling
- Central Air
Appliances
- Included: Range, Microwave, Dishwasher, Refrigerator, Washer, Dryer
- Laundry: Main Level
Features
- Walk-In Closet(s)
- Flooring: Hardwood
- Windows: Screens
- Basement: Unfinished,Partial
Interior area
- Total structure area: 0
- Total interior livable area: 2,536 sqft
Property
Parking
- Total spaces: 2
- Parking features: Asphalt, On Site, Garage Owned, Attached, Garage
- Attached garage spaces: 2
Accessibility
- Accessibility features: No Disability Access
Features
- Stories: 2
- Patio & porch: Deck
Lot
- Size: 0.37 Acres
- Dimensions: 96X166X55X150
- Features: Landscaped
Details
- Additional structures: Gazebo
- Parcel number: 0701324070270000
- Special conditions: None
Construction
Type & style
- Home type: SingleFamily
- Architectural style: Traditional
- Property subtype: Single Family Residence
Materials
- Vinyl Siding
- Foundation: Concrete Perimeter
- Roof: Asphalt
Condition
- New construction: No
- Year built: 1993
Utilities & green energy
- Sewer: Public Sewer
- Water: Lake Michigan
Community & neighborhood
Community
- Community features: Curbs, Sidewalks, Street Lights, Street Paved
Location
- Region: Plainfield
- Subdivision: Walkers Grove
HOA & financial
HOA
- Has HOA: Yes
- HOA fee: $190 annually
- Services included: Other
Other
Other facts
- Listing terms: Conventional
- Ownership: Fee Simple
Price history
| Date | Event | Price |
|---|---|---|
| 5/30/2025 | Sold | $505,000+3.2%$199/sqft |
Source: | ||
| 4/14/2025 | Contingent | $489,500$193/sqft |
Source: | ||
| 4/11/2025 | Listed for sale | $489,500$193/sqft |
Source: | ||
Public tax history
Tax history is unavailable.
Neighborhood: Walkers Grove
Nearby schools
GreatSchools rating
- 10/10Walkers Grove Elementary SchoolGrades: K-5Distance: 0.2 mi
- 4/10Richard Ira Jones Middle SchoolGrades: 6-8Distance: 2.5 mi
- 9/10Plainfield North High SchoolGrades: 9-12Distance: 1.7 mi
Schools provided by the listing agent
- Elementary: Walkers Grove Elementary School
- Middle: Heritage Grove Middle School
- High: Plainfield North High School
- District: 202
Source: MRED as distributed by MLS GRID. This data may not be complete. We recommend contacting the local school district to confirm school assignments for this home.

Get pre-qualified for a loan
At Zillow Home Loans, we can pre-qualify you in as little as 5 minutes with no impact to your credit score.An equal housing lender. NMLS #10287.
Sell for more on Zillow
Get a free Zillow Showcase℠ listing and you could sell for .
$516,000
2% more+ $10,320
With Zillow Showcase(estimated)
$526,320