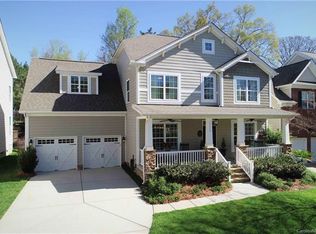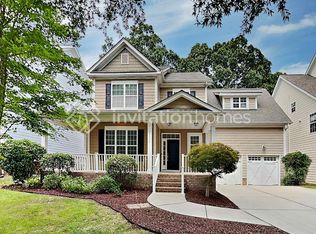Closed
$585,000
13315 Pierre Reverdy Dr, Davidson, NC 28036
4beds
2,952sqft
Single Family Residence
Built in 2006
0.18 Acres Lot
$627,300 Zestimate®
$198/sqft
$3,440 Estimated rent
Home value
$627,300
$596,000 - $659,000
$3,440/mo
Zestimate® history
Loading...
Owner options
Explore your selling options
What's special
This is the one you’ve been waiting for! Natural light pours in the windows throughout the home. The open floor plan is perfect for entertaining and quiet evenings at home. The living room has built in bookcases around the fireplace, and the large eat-in kitchen features a double oven, granite countertops & plenty of cabinets. Additional living spaces include the screened-in porch just off of the living room and the beautifully landscaped backyard. The main level also includes a bedroom which can easily serve as an office.
Upstairs you will find a very spacious primary bedroom and primary bathroom including a garden tub, separate shower and a large closet. Two additional bedrooms, another full bathroom along with a bonus room are also located on the second floor.
The interior & exterior of the home were recently painted, the roof is apx 2 years old, one of the A/C units has been updated.
Enjoy all this lovely Davidson home has to offer, but hurry this one will not last long!
Zillow last checked: 8 hours ago
Listing updated: June 29, 2023 at 12:23pm
Listing Provided by:
Jessica Vogel Wynne@1PercentLists.com,
One Percent Lists Carolinas
Bought with:
Anita Mott
Keller Williams South Park
Source: Canopy MLS as distributed by MLS GRID,MLS#: 4036200
Facts & features
Interior
Bedrooms & bathrooms
- Bedrooms: 4
- Bathrooms: 3
- Full bathrooms: 2
- 1/2 bathrooms: 1
- Main level bedrooms: 1
Primary bedroom
- Level: Upper
Bedroom s
- Level: Upper
Bedroom s
- Level: Upper
Bathroom half
- Level: Main
Bathroom full
- Level: Upper
Bathroom full
- Level: Upper
Other
- Level: Main
Bonus room
- Level: Upper
Breakfast
- Level: Main
Dining room
- Level: Main
Kitchen
- Level: Main
Laundry
- Level: Upper
Living room
- Level: Main
Heating
- Forced Air
Cooling
- Central Air
Appliances
- Included: Dishwasher, Disposal, Oven
- Laundry: Laundry Room, Main Level
Features
- Flooring: Carpet, Tile, Wood
- Has basement: No
- Fireplace features: Living Room
Interior area
- Total structure area: 2,952
- Total interior livable area: 2,952 sqft
- Finished area above ground: 2,952
- Finished area below ground: 0
Property
Parking
- Total spaces: 2
- Parking features: Driveway, Attached Garage, Garage on Main Level
- Attached garage spaces: 2
- Has uncovered spaces: Yes
Features
- Levels: Two
- Stories: 2
- Patio & porch: Covered, Front Porch, Rear Porch, Screened
- Exterior features: Other - See Remarks
Lot
- Size: 0.18 Acres
Details
- Parcel number: 00727409
- Zoning: RPA
- Special conditions: Standard
Construction
Type & style
- Home type: SingleFamily
- Property subtype: Single Family Residence
Materials
- Wood
- Foundation: Crawl Space
Condition
- New construction: No
- Year built: 2006
Utilities & green energy
- Sewer: Public Sewer
- Water: City
Community & neighborhood
Community
- Community features: Sidewalks, Walking Trails
Location
- Region: Davidson
- Subdivision: Bradford
HOA & financial
HOA
- Has HOA: Yes
- HOA fee: $500 annually
Other
Other facts
- Listing terms: Cash,Conventional
- Road surface type: Concrete
Price history
| Date | Event | Price |
|---|---|---|
| 6/29/2023 | Sold | $585,000+1.7%$198/sqft |
Source: | ||
| 5/31/2023 | Listed for sale | $575,000+26.4%$195/sqft |
Source: | ||
| 6/17/2021 | Sold | $455,000-2.2%$154/sqft |
Source: | ||
| 5/5/2021 | Pending sale | $465,000$158/sqft |
Source: | ||
| 5/5/2021 | Contingent | $465,000$158/sqft |
Source: | ||
Public tax history
| Year | Property taxes | Tax assessment |
|---|---|---|
| 2025 | -- | $521,100 |
| 2024 | $3,953 | $521,100 |
| 2023 | -- | $521,100 +64.5% |
Find assessor info on the county website
Neighborhood: 28036
Nearby schools
GreatSchools rating
- 9/10Davidson K-8 SchoolGrades: K-8Distance: 1.9 mi
- 6/10William Amos Hough HighGrades: 9-12Distance: 1.2 mi
Schools provided by the listing agent
- Elementary: Davidson K-8
- Middle: Davidson K-8
- High: William Amos Hough
Source: Canopy MLS as distributed by MLS GRID. This data may not be complete. We recommend contacting the local school district to confirm school assignments for this home.
Get a cash offer in 3 minutes
Find out how much your home could sell for in as little as 3 minutes with a no-obligation cash offer.
Estimated market value$627,300
Get a cash offer in 3 minutes
Find out how much your home could sell for in as little as 3 minutes with a no-obligation cash offer.
Estimated market value
$627,300

