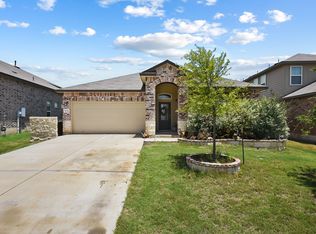Welcome to your dream home, where comfort and style come together! This 4-bedroom, 3-bathroom gem is perfectly designed for hosting family and friends. The master suite, located on the main floor, offers a private retreat with a spa-like bathroom featuring dual vanities, a walk-in shower, and a luxurious jacuzzi tub-your personal oasis. Working from home? You'll love the large office space that ensures productivity and focus. The gourmet kitchen is a chef's delight, boasting a gas cooktop, granite countertops, a spacious island, and a charming breakfast nook with a built-in window seat overlooking the cozy family room. Upstairs, you'll find the secondary bedrooms, each with thoughtful layouts. Bedrooms 2 and 3 are connected by a Jack and Jill bathroom, while bedroom 4 enjoys its own ensuite-perfect for guests or family members seeking extra privacy. The second floor also offers a spacious game room for fun gatherings and a separate media room for epic movie nights! Step outside to your backyard paradise, which backs up to a serene greenbelt, offering privacy and a peaceful view. Whether you're entertaining or enjoying quiet moments, this home has it all. Schedule your tour today and experience the perfect blend of elegance and practicality!"
House for rent
$2,600/mo
13315 Palatine Hl, San Antonio, TX 78253
4beds
3,199sqft
Price may not include required fees and charges.
Singlefamily
Available now
Cats, small dogs OK
Zoned, ceiling fan
Dryer connection laundry
-- Parking
Natural gas, central, fireplace
What's special
Backyard paradisePeaceful viewLarge office spaceCozy family roomBuilt-in window seatCharming breakfast nookGranite countertops
- 108 days
- on Zillow |
- -- |
- -- |
Travel times
Facts & features
Interior
Bedrooms & bathrooms
- Bedrooms: 4
- Bathrooms: 4
- Full bathrooms: 3
- 1/2 bathrooms: 1
Rooms
- Room types: Dining Room
Heating
- Natural Gas, Central, Fireplace
Cooling
- Zoned, Ceiling Fan
Appliances
- Included: Dishwasher, Refrigerator, Stove
- Laundry: Dryer Connection, Hookups, Main Level, Washer Hookup
Features
- Cable TV Available, Ceiling Fan(s), Custom Cabinets, Eat-in Kitchen, High Ceilings, High Speed Internet, Kitchen Island, Media Room, Separate Dining Room, Study/Library, Two Living Area
- Flooring: Carpet
- Has fireplace: Yes
Interior area
- Total interior livable area: 3,199 sqft
Property
Parking
- Details: Contact manager
Features
- Stories: 2
- Exterior features: Contact manager
Details
- Parcel number: 1083007
Construction
Type & style
- Home type: SingleFamily
- Property subtype: SingleFamily
Materials
- Roof: Composition
Condition
- Year built: 2007
Utilities & green energy
- Utilities for property: Cable Available
Community & HOA
Community
- Features: Playground
Location
- Region: San Antonio
Financial & listing details
- Lease term: Max # of Months (18),Min # of Months (12)
Price history
| Date | Event | Price |
|---|---|---|
| 6/11/2025 | Price change | $2,600-1.9%$1/sqft |
Source: SABOR #1848112 | ||
| 5/29/2025 | Price change | $2,650-0.9%$1/sqft |
Source: SABOR #1848112 | ||
| 4/30/2025 | Price change | $2,675-0.9%$1/sqft |
Source: SABOR #1848112 | ||
| 3/27/2025 | Price change | $2,700-0.9%$1/sqft |
Source: SABOR #1848112 | ||
| 3/20/2025 | Price change | $2,725-0.9%$1/sqft |
Source: SABOR #1848112 | ||
![[object Object]](https://photos.zillowstatic.com/fp/2b8b2c331feac74f9ac4d29cc26e6bf2-p_i.jpg)
