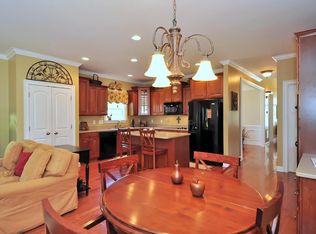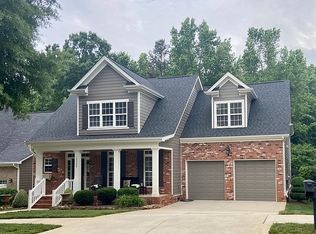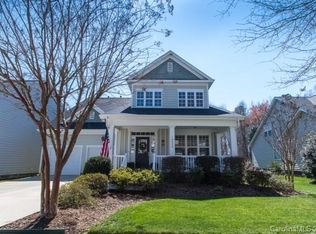Location! Location! Welcome to this charming home nestled in an established neighborhood in Davidson! Looking for an updated home with space and trees? This home features an amazing backyard screened-in porch! The backyard backs up to trees and a walking trail. Plenty of space to garden and play without spending hours mowing. A spacious kitchen overlooks the porch and backyard. The open floor plan has plenty of space to entertain downstairs. The home has hardwood floors, subway tile in the kitchen, and three large bedrooms upstairs. Convenient to great schools, downtown Davidson and plenty of walking and biking trails plus the option to join the Hagen Knoll pool at River Run.
This property is off market, which means it's not currently listed for sale or rent on Zillow. This may be different from what's available on other websites or public sources.


