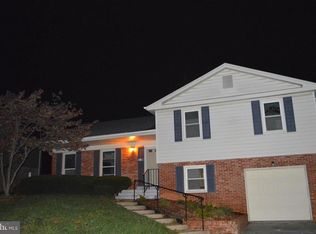Sold for $657,000
$657,000
13313 Tamarack Rd, Silver Spring, MD 20904
4beds
2,296sqft
Single Family Residence
Built in 1966
8,000 Square Feet Lot
$653,300 Zestimate®
$286/sqft
$3,192 Estimated rent
Home value
$653,300
$595,000 - $719,000
$3,192/mo
Zestimate® history
Loading...
Owner options
Explore your selling options
What's special
***OFFER DEADLINE -- MONDAY, NOVEMBER 11, 2024 at 8:00pm.*** Welcome to this beautifully updated 4-level split home, offering an abundance of living space and versatile features to suit your lifestyle. With 4 bedrooms, 2.5 bathrooms, and a host of recent upgrades, this home is ready for you to move in and enjoy. The top-level features 4 generously sized bedrooms and 2 full bathrooms. On the first basement level, you'll find an additional bonus room that can be customized to fit your needs—perfect for a home office, guest bedroom, or playroom. This level also includes a half bathroom for added convenience. This home also boasts a spacious 1-car attached garage and a fenced-in yard, ideal for outdoor entertaining. The oversized patio is perfect for BBQs, gatherings, or simply relaxing in your private outdoor space. Inside, you'll find new flooring throughout and fresh paint that bring a modern feel to every room. The 2nd family room, complete with a cozy fireplace, offers a warm and inviting space to unwind. The 2nd dining room, conveniently located adjacent to the kitchen, creates a seamless flow for family meals and gatherings. Other updates include new siding, security windows and doors. Whether you're hosting friends or enjoying a quiet evening, this home provides the perfect setting. Located in a desirable neighborhood close to major commuter routes, this home combines space, comfort, and style—ready to be enjoyed for years to come. Don’t miss the chance to make this exceptional property your own!
Zillow last checked: 8 hours ago
Listing updated: December 06, 2024 at 11:08am
Listed by:
Becky Lerman 410-259-8220,
Freedom Realty LLC
Bought with:
daniel hailu
Taylor Properties
Source: Bright MLS,MLS#: MDMC2154232
Facts & features
Interior
Bedrooms & bathrooms
- Bedrooms: 4
- Bathrooms: 3
- Full bathrooms: 2
- 1/2 bathrooms: 1
Basement
- Area: 800
Heating
- Central, Natural Gas
Cooling
- Central Air, Electric
Appliances
- Included: Gas Water Heater
Features
- Basement: Finished,Heated,Windows
- Number of fireplaces: 1
- Fireplace features: Gas/Propane
Interior area
- Total structure area: 3,096
- Total interior livable area: 2,296 sqft
- Finished area above ground: 2,296
- Finished area below ground: 0
Property
Parking
- Total spaces: 1
- Parking features: Garage Faces Front, Attached, Driveway
- Attached garage spaces: 1
- Has uncovered spaces: Yes
Accessibility
- Accessibility features: None
Features
- Levels: Multi/Split,Four
- Stories: 4
- Pool features: None
- Fencing: Picket,Wood
Lot
- Size: 8,000 sqft
Details
- Additional structures: Above Grade, Below Grade
- Parcel number: 160500354585
- Zoning: R90
- Special conditions: Standard
Construction
Type & style
- Home type: SingleFamily
- Property subtype: Single Family Residence
Materials
- Brick
- Foundation: Block
Condition
- New construction: No
- Year built: 1966
Utilities & green energy
- Sewer: Public Sewer
- Water: Public
Community & neighborhood
Location
- Region: Silver Spring
- Subdivision: Fairknoll
Other
Other facts
- Listing agreement: Exclusive Right To Sell
- Ownership: Fee Simple
Price history
| Date | Event | Price |
|---|---|---|
| 12/6/2024 | Sold | $657,000+0.3%$286/sqft |
Source: | ||
| 11/12/2024 | Pending sale | $654,900$285/sqft |
Source: | ||
| 11/7/2024 | Listed for sale | $654,900$285/sqft |
Source: | ||
Public tax history
| Year | Property taxes | Tax assessment |
|---|---|---|
| 2025 | $6,348 +20.2% | $491,067 +7.1% |
| 2024 | $5,280 +7.5% | $458,633 +7.6% |
| 2023 | $4,911 +10.6% | $426,200 +5.9% |
Find assessor info on the county website
Neighborhood: 20904
Nearby schools
GreatSchools rating
- 6/10William Tyler Page Elementary SchoolGrades: PK-5Distance: 0.1 mi
- 5/10Briggs Chaney Middle SchoolGrades: 6-8Distance: 2.5 mi
- 6/10James Hubert Blake High SchoolGrades: 9-12Distance: 3.3 mi
Schools provided by the listing agent
- District: Montgomery County Public Schools
Source: Bright MLS. This data may not be complete. We recommend contacting the local school district to confirm school assignments for this home.

Get pre-qualified for a loan
At Zillow Home Loans, we can pre-qualify you in as little as 5 minutes with no impact to your credit score.An equal housing lender. NMLS #10287.

