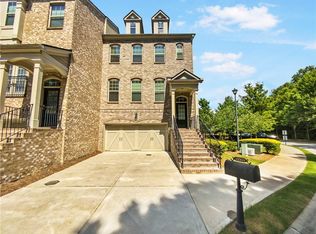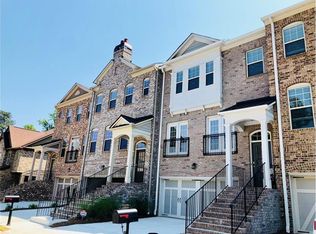Closed
$565,000
13313 Flamingo Rd, Milton, GA 30004
3beds
2,150sqft
Townhouse, Residential
Built in 2016
2,308.68 Square Feet Lot
$566,300 Zestimate®
$263/sqft
$2,857 Estimated rent
Home value
$566,300
$521,000 - $617,000
$2,857/mo
Zestimate® history
Loading...
Owner options
Explore your selling options
What's special
Welcome to your dream home in the heart of Alpharetta! This exquisite 3 bedroom 3 and half bath luxury townhome offers the perfect blend of elegance, comfort, and modern touch. With a spacious open-concept layout, you’ll enjoy high ceilings, hardwood floors, and custom finishes throughout. The gourmet kitchen is a chef’s paradise, featuring stainless steel appliances, granite countertops, and a large center island ideal for entertaining. The expansive living area with a cozy fireplace seamlessly flows into the kitchen, creating a warm and inviting atmosphere. Upstairs, the primary suite is a true retreat with vaulted ceilings, a walk-in closet, and a spa-like en-suite bathroom, complete with dual vanities, a soaking tub, and a separate shower. The additional bedrooms are generously sized, and the versatile 3rd bedroom can be used as an office, media room, or guest suite. Enjoy outdoor living with a private patio, perfect for relaxing or dining al fresco. The two-car garage and ample storage space make this home as practical as it is stunning. Located just minutes from downtown Alpharetta’s shopping, dining, and entertainment, as well as major highways, this location offers convenience and luxury at its finest. Don’t miss out on the opportunity to make this spectacular townhome yours!
Zillow last checked: 8 hours ago
Listing updated: May 20, 2025 at 10:56pm
Listing Provided by:
Casey Gargiulo,
Keller Williams Realty Intown ATL 404-541-3500
Bought with:
JAYA CHOUDHARY, 256672
Atlanta Communities
Source: FMLS GA,MLS#: 7531495
Facts & features
Interior
Bedrooms & bathrooms
- Bedrooms: 3
- Bathrooms: 4
- Full bathrooms: 3
- 1/2 bathrooms: 1
Primary bedroom
- Features: Oversized Master, Roommate Floor Plan
- Level: Oversized Master, Roommate Floor Plan
Bedroom
- Features: Oversized Master, Roommate Floor Plan
Primary bathroom
- Features: Double Vanity, Separate Tub/Shower, Soaking Tub, Vaulted Ceiling(s)
Dining room
- Features: Open Concept
Kitchen
- Features: Breakfast Bar, Cabinets White, Kitchen Island, Pantry, Solid Surface Counters, Stone Counters, View to Family Room
Heating
- Central, Forced Air
Cooling
- Ceiling Fan(s), Central Air
Appliances
- Included: Dishwasher, Disposal, Gas Range, Microwave, Refrigerator
- Laundry: Common Area, Laundry Room, Upper Level
Features
- Double Vanity, High Speed Internet, Vaulted Ceiling(s), Walk-In Closet(s)
- Flooring: Carpet, Ceramic Tile, Hardwood
- Windows: Insulated Windows
- Basement: None
- Number of fireplaces: 1
- Fireplace features: Brick, Decorative, Factory Built, Family Room, Gas Log, Gas Starter
- Common walls with other units/homes: 2+ Common Walls,No One Above,No One Below
Interior area
- Total structure area: 2,150
- Total interior livable area: 2,150 sqft
Property
Parking
- Total spaces: 2
- Parking features: Attached, Drive Under Main Level, Driveway, Garage, Garage Door Opener, Garage Faces Front, Level Driveway
- Attached garage spaces: 2
- Has uncovered spaces: Yes
Accessibility
- Accessibility features: None
Features
- Levels: Three Or More
- Patio & porch: Deck, Front Porch, Patio
- Exterior features: Rain Gutters
- Pool features: None
- Spa features: None
- Fencing: None
- Has view: Yes
- View description: Trees/Woods, Other
- Waterfront features: None
- Body of water: None
Lot
- Size: 2,308 sqft
- Features: Level, Other
Details
- Additional structures: None
- Parcel number: 21 547009724275
- Other equipment: None
- Horse amenities: None
Construction
Type & style
- Home type: Townhouse
- Architectural style: Townhouse,Traditional
- Property subtype: Townhouse, Residential
- Attached to another structure: Yes
Materials
- Brick 4 Sides
- Foundation: Slab
- Roof: Composition
Condition
- Resale
- New construction: No
- Year built: 2016
Utilities & green energy
- Electric: Other
- Sewer: Public Sewer
- Water: Public
- Utilities for property: Cable Available, Electricity Available, Natural Gas Available, Phone Available, Sewer Available, Underground Utilities, Water Available
Green energy
- Energy efficient items: None
- Energy generation: None
Community & neighborhood
Security
- Security features: Smoke Detector(s)
Community
- Community features: Homeowners Assoc, Near Public Transport, Near Schools, Near Shopping, Near Trails/Greenway, Restaurant
Location
- Region: Milton
- Subdivision: Hidden Forest
HOA & financial
HOA
- Has HOA: Yes
- HOA fee: $265 monthly
Other
Other facts
- Ownership: Fee Simple
- Road surface type: Paved
Price history
| Date | Event | Price |
|---|---|---|
| 5/13/2025 | Sold | $565,000-1.7%$263/sqft |
Source: | ||
| 3/24/2025 | Pending sale | $575,000$267/sqft |
Source: | ||
| 2/28/2025 | Listed for sale | $575,000+70.4%$267/sqft |
Source: | ||
| 11/23/2016 | Sold | $337,390$157/sqft |
Source: | ||
Public tax history
| Year | Property taxes | Tax assessment |
|---|---|---|
| 2024 | $5,955 -0.3% | $228,000 |
| 2023 | $5,971 +34.9% | $228,000 +35.5% |
| 2022 | $4,426 -0.1% | $168,240 +3% |
Find assessor info on the county website
Neighborhood: 30004
Nearby schools
GreatSchools rating
- 6/10Manning Oaks Elementary SchoolGrades: PK-5Distance: 1.9 mi
- 7/10Hopewell Middle SchoolGrades: 6-8Distance: 1.4 mi
- 9/10Alpharetta High SchoolGrades: 9-12Distance: 2.1 mi
Schools provided by the listing agent
- Elementary: Manning Oaks
- Middle: Hopewell
- High: Alpharetta
Source: FMLS GA. This data may not be complete. We recommend contacting the local school district to confirm school assignments for this home.
Get a cash offer in 3 minutes
Find out how much your home could sell for in as little as 3 minutes with a no-obligation cash offer.
Estimated market value
$566,300
Get a cash offer in 3 minutes
Find out how much your home could sell for in as little as 3 minutes with a no-obligation cash offer.
Estimated market value
$566,300

