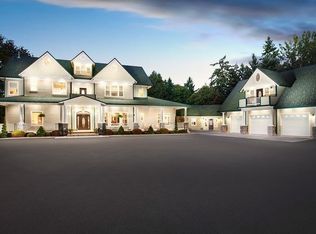Gorgeous craftsman style home on 40 acres of resort-like beauty! Close to I-5 yet very private home - gated & secure. Hardwd floors, high ceilings, & soaring pillars thru out. Granite counter tops & large pantry in ktchn. Too many amenities to list! Property boasts rolling pastures, large shop, guest quarters, indoor/outdoor horse arena, RV parking, & much more. Own your own shooting range and bunker! Must come see it to believe it!
This property is off market, which means it's not currently listed for sale or rent on Zillow. This may be different from what's available on other websites or public sources.
