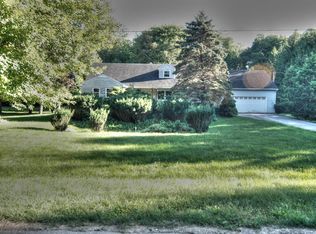Sold
$350,000
13312 Wilson Rd, New Buffalo, MI 49117
3beds
1,200sqft
Single Family Residence
Built in 1954
0.71 Acres Lot
$362,100 Zestimate®
$292/sqft
$3,755 Estimated rent
Home value
$362,100
Estimated sales range
Not available
$3,755/mo
Zestimate® history
Loading...
Owner options
Explore your selling options
What's special
Discover this delightful countryside home nestled on nearly three-quarters of an acre in the serene New Buffalo Township. This turn-key property boasts 3 bedrooms and 1.5 baths, making it perfect for a full-time residence or a lucrative rental opportunity. Enjoy peace of mind with new decking, windows, doors, roof, and siding. Relish in the beauty of fruit trees and grape vines, perfect for gardening enthusiasts or relax around the camp fire. Just minutes away from the stunning shores of Lake Michigan, this ranch-style cottage offers a spacious layout with a 2-car detached 24x24 garage for ample storage and parking. Embrace the charm and convenience of this home now and get a jump start on spring! Sellers offering AHS Home Warranty-Complete Shield for buyer peace of mind.
Zillow last checked: 8 hours ago
Listing updated: May 19, 2025 at 05:07am
Listed by:
Laura J Davis 269-876-9497,
Coldwell Banker Realty
Bought with:
James Garrison, 6501402520
Keller Williams Realty SWM
Elisa Sornat, 6501447657
Source: MichRIC,MLS#: 25012116
Facts & features
Interior
Bedrooms & bathrooms
- Bedrooms: 3
- Bathrooms: 2
- Full bathrooms: 1
- 1/2 bathrooms: 1
- Main level bedrooms: 3
Primary bedroom
- Level: Main
- Area: 154.44
- Dimensions: 13.20 x 11.70
Bedroom 2
- Level: Main
- Area: 90.02
- Dimensions: 8.11 x 11.10
Primary bathroom
- Level: Main
- Area: 60.84
- Dimensions: 5.20 x 11.70
Bathroom 2
- Description: Half bath
- Level: Main
- Area: 26.88
- Dimensions: 4.20 x 6.40
Bathroom 3
- Level: Main
- Area: 94.89
- Dimensions: 8.11 x 11.70
Dining room
- Level: Main
- Area: 116.55
- Dimensions: 10.50 x 11.10
Kitchen
- Level: Main
- Area: 99.9
- Dimensions: 9.00 x 11.10
Laundry
- Level: Main
- Area: 160.16
- Dimensions: 17.60 x 9.10
Living room
- Level: Main
- Area: 259.97
- Dimensions: 23.40 x 11.11
Heating
- Forced Air
Cooling
- Central Air
Appliances
- Included: Microwave, Range, Refrigerator
- Laundry: Gas Dryer Hookup, Main Level, Washer Hookup
Features
- Ceiling Fan(s)
- Flooring: Vinyl
- Windows: Replacement, Window Treatments
- Basement: Crawl Space
- Has fireplace: No
Interior area
- Total structure area: 1,200
- Total interior livable area: 1,200 sqft
Property
Parking
- Total spaces: 2
- Parking features: Garage Faces Front, Garage Door Opener, Detached
- Garage spaces: 2
Features
- Stories: 1
- Exterior features: Other
- Fencing: Other,Vinyl
- Waterfront features: Lake
Lot
- Size: 0.71 Acres
- Dimensions: 172 x 193
- Features: Wooded
Details
- Parcel number: 111343500008001
Construction
Type & style
- Home type: SingleFamily
- Architectural style: Ranch
- Property subtype: Single Family Residence
Materials
- Vinyl Siding
- Roof: Composition
Condition
- New construction: No
- Year built: 1954
Details
- Warranty included: Yes
Utilities & green energy
- Sewer: Septic Tank
- Water: Well
- Utilities for property: Natural Gas Available, Electricity Available, Cable Available, Natural Gas Connected, Cable Connected
Community & neighborhood
Location
- Region: New Buffalo
Other
Other facts
- Listing terms: Cash,Conventional
- Road surface type: Paved
Price history
| Date | Event | Price |
|---|---|---|
| 5/14/2025 | Sold | $350,000-5.1%$292/sqft |
Source: | ||
| 4/9/2025 | Contingent | $369,000$308/sqft |
Source: | ||
| 3/28/2025 | Listed for sale | $369,000+334.1%$308/sqft |
Source: | ||
| 12/2/2019 | Sold | $85,000-14.9%$71/sqft |
Source: Public Record Report a problem | ||
| 10/7/2019 | Price change | $99,900-9.1%$83/sqft |
Source: Active Realtors #19022339 Report a problem | ||
Public tax history
| Year | Property taxes | Tax assessment |
|---|---|---|
| 2025 | $3,359 +4.5% | $135,000 -5.4% |
| 2024 | $3,214 | $142,700 +70.9% |
| 2023 | -- | $83,500 -5.2% |
Find assessor info on the county website
Neighborhood: 49117
Nearby schools
GreatSchools rating
- 7/10New Buffalo Elementary SchoolGrades: PK-5Distance: 1.3 mi
- 9/10New Buffalo Middle SchoolGrades: 6-8Distance: 3 mi
- 10/10New Buffalo Senior High SchoolGrades: 9-12Distance: 3 mi
Schools provided by the listing agent
- Elementary: New Buffalo Elementary School
- Middle: New Buffalo Middle School
- High: New Buffalo Senior High School
Source: MichRIC. This data may not be complete. We recommend contacting the local school district to confirm school assignments for this home.

Get pre-qualified for a loan
At Zillow Home Loans, we can pre-qualify you in as little as 5 minutes with no impact to your credit score.An equal housing lender. NMLS #10287.
