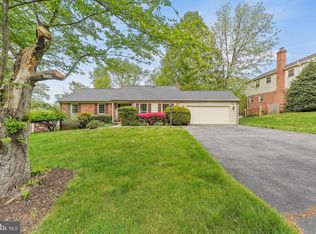Sold for $730,000
$730,000
13312 Locksley Ln, Silver Spring, MD 20904
5beds
2,674sqft
Single Family Residence
Built in 1964
0.35 Acres Lot
$722,000 Zestimate®
$273/sqft
$3,792 Estimated rent
Home value
$722,000
$657,000 - $794,000
$3,792/mo
Zestimate® history
Loading...
Owner options
Explore your selling options
What's special
Discover this charming split-level home in the heart of Sherwood Forest! With hardwood floors throughout, an eat-in kitchen featuring granite countertops and stainless steel appliances, and a cozy dining room, this home is designed for comfortable living. The upper level has four bedrooms and two fully updated bathrooms. Then, go up three steps to the large bonus room, which has its own sitting area (or dressing room) and tons of storage and closets, creating a private retreat. The lower level has a spacious family room with a brick hearth fireplace (perfect for relaxing evenings), a large work/storage room, and laundry. Additional highlights include a detached 2-car garage, roughly 1/3 acre front and back yard (fenced-in), and a screened-in porch off the kitchen, ideal for enjoying a cool breeze. Conveniently located just minutes from shopping and dining, this home is commuter-friendly and close to New Hampshire Ave, Route 200, and Glenmont Metro Station. Plus, enjoy access to walking, hiking, and biking on the NW Anacostia trail, which you can walk to in 5 minutes—the trailhead is down the street on Locksley Lane, between Westover Elementary School and Finsbury Road. The house is in a friendly neighborhood known for its community spirit and excellent amenities. Robin Hood Swimming Pool is less than a 5-minute walk. Its spacious layout and modern updates offer a perfect blend of comfort and convenience. This hidden gem won't last long—schedule your visit today!
Zillow last checked: 8 hours ago
Listing updated: August 12, 2024 at 05:01pm
Listed by:
Lavina Samtani 240-506-1620,
RE/MAX Realty Centre, Inc.
Bought with:
Kevin Grolig, 88508
Compass
Source: Bright MLS,MLS#: MDMC2138282
Facts & features
Interior
Bedrooms & bathrooms
- Bedrooms: 5
- Bathrooms: 3
- Full bathrooms: 2
- 1/2 bathrooms: 1
Basement
- Area: 805
Heating
- Forced Air, Natural Gas
Cooling
- Central Air, Ceiling Fan(s), Humidity Control, Electric
Appliances
- Included: Cooktop, Dishwasher, Disposal, Dryer, Exhaust Fan, Double Oven, Oven, Refrigerator, Washer, Gas Water Heater
- Laundry: Lower Level, Laundry Room
Features
- Breakfast Area, Kitchen - Table Space, Dining Area, Eat-in Kitchen, Chair Railings, Upgraded Countertops, Primary Bath(s), Floor Plan - Traditional, Ceiling Fan(s), Attic
- Flooring: Ceramic Tile, Hardwood, Wood
- Doors: Sliding Glass
- Windows: Double Pane Windows, Screens, Window Treatments
- Basement: Heated,Side Entrance,Walk-Out Access,Interior Entry
- Number of fireplaces: 1
- Fireplace features: Screen
Interior area
- Total structure area: 2,879
- Total interior livable area: 2,674 sqft
- Finished area above ground: 2,074
- Finished area below ground: 600
Property
Parking
- Total spaces: 2
- Parking features: Garage Door Opener, Off Street, Detached
- Garage spaces: 2
Accessibility
- Accessibility features: None
Features
- Levels: Multi/Split,Four
- Stories: 4
- Patio & porch: Patio, Porch, Screened
- Pool features: None
- Fencing: Full
- Has view: Yes
- View description: Street, Trees/Woods
Lot
- Size: 0.35 Acres
Details
- Additional structures: Above Grade, Below Grade
- Parcel number: 160500323607
- Zoning: R200
- Special conditions: Standard
Construction
Type & style
- Home type: SingleFamily
- Property subtype: Single Family Residence
Materials
- Brick
- Foundation: Other
- Roof: Shingle
Condition
- Very Good
- New construction: No
- Year built: 1964
Utilities & green energy
- Electric: 200+ Amp Service
- Sewer: Public Sewer
- Water: Public
- Utilities for property: Natural Gas Available
Community & neighborhood
Location
- Region: Silver Spring
- Subdivision: Sherwood Forest Manor
Other
Other facts
- Listing agreement: Exclusive Right To Sell
- Listing terms: Cash,Conventional,FHA,VA Loan
- Ownership: Fee Simple
Price history
| Date | Event | Price |
|---|---|---|
| 8/12/2024 | Sold | $730,000+6.6%$273/sqft |
Source: | ||
| 7/4/2024 | Pending sale | $685,000$256/sqft |
Source: | ||
| 6/29/2024 | Listed for sale | $685,000+42.7%$256/sqft |
Source: | ||
| 7/10/2018 | Sold | $480,000+1.1%$180/sqft |
Source: Public Record Report a problem | ||
| 6/2/2018 | Pending sale | $475,000$178/sqft |
Source: Long & Foster Real Estate, Inc. #MC10249782 Report a problem | ||
Public tax history
| Year | Property taxes | Tax assessment |
|---|---|---|
| 2025 | $6,548 +9.8% | $555,833 +7.2% |
| 2024 | $5,966 +7.7% | $518,267 +7.8% |
| 2023 | $5,539 +7.7% | $480,700 +3.1% |
Find assessor info on the county website
Neighborhood: 20904
Nearby schools
GreatSchools rating
- 7/10Westover Elementary SchoolGrades: PK-5Distance: 0.2 mi
- 3/10White Oak Middle SchoolGrades: 6-8Distance: 1.6 mi
- 4/10Springbrook High SchoolGrades: 9-12Distance: 1.2 mi
Schools provided by the listing agent
- Elementary: Westover
- Middle: White Oak
- High: Springbrook
- District: Montgomery County Public Schools
Source: Bright MLS. This data may not be complete. We recommend contacting the local school district to confirm school assignments for this home.

Get pre-qualified for a loan
At Zillow Home Loans, we can pre-qualify you in as little as 5 minutes with no impact to your credit score.An equal housing lender. NMLS #10287.
