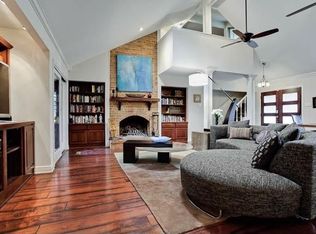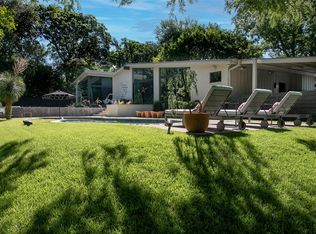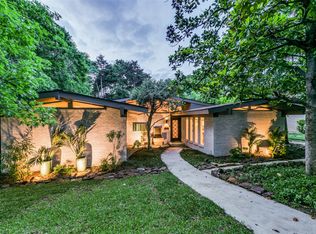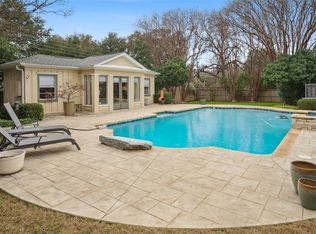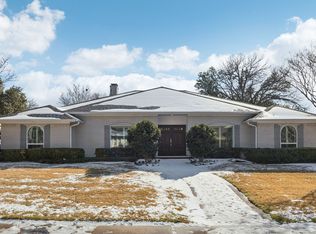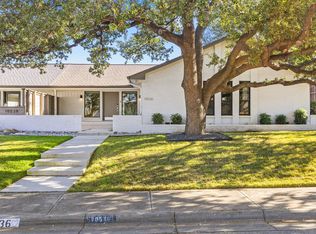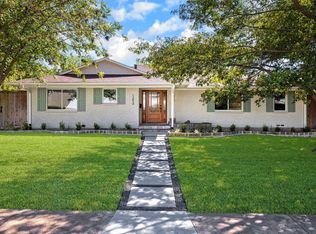MOVE-IN READY! Renovated Mid-Century Modern Retreat in the Heart of Dallas County! Nestled under majestic trees on a quiet, interior lot, this uniquely renovated mid-century modern home offers a rare blend of style, comfort, and serene living. Located in the friendly Hillcrest Homes subdivision within award-winning RISD, the home features stunning curb appeal, crisp flower beds, and mature landscaping that create a year-round backyard oasis.
Step inside to a light-filled, open-concept design with floor-to-ceiling windows that seamlessly connect the interior to nature. Thoughtfully updated, the home boasts 3 spacious living areas, a 3-way split layout, and 4 bedrooms, including a flexible fourth bedroom perfect for an in-law suite, guest room, or home office. The well-appointed, open kitchen flows into the living room and onto a deck, ideal for entertaining or relaxing in privacy, while a covered patio extends the living space outdoors. Retreat to the privacy of the primary bedroom with sitting room, spa-like ensuite bath and walk-in closet.
Perfectly positioned just minutes from White Rock Creek Trail, 635, DNT, and 75, enjoy easy access to N Dallas's corridor of private schools, local dining and shopping. This modern gem with timeless character truly delivers a lifestyle of comfort, elegance, and convenience—NO HOA.
For sale
Price cut: $50K (11/25)
$925,000
13311 Purple Sage Rd, Dallas, TX 75240
4beds
3,824sqft
Est.:
Single Family Residence
Built in 1966
0.32 Acres Lot
$-- Zestimate®
$242/sqft
$-- HOA
What's special
Stunning curb appealFloor-to-ceiling windowsSitting roomCovered patioCrisp flower bedsInterior lotWalk-in closet
- 120 days |
- 4,519 |
- 288 |
Zillow last checked: 8 hours ago
Listing updated: January 15, 2026 at 06:53am
Listed by:
Daniel Harker 0435185 469-717-6391,
Keller Williams Realty DPR 972-732-6000,
Kellen Anderson 0833804 214-656-2910,
Keller Williams Realty DPR
Source: NTREIS,MLS#: 21067708
Tour with a local agent
Facts & features
Interior
Bedrooms & bathrooms
- Bedrooms: 4
- Bathrooms: 5
- Full bathrooms: 3
- 1/2 bathrooms: 2
Primary bedroom
- Features: Closet Cabinetry, Dual Sinks, En Suite Bathroom, Jetted Tub, Sitting Area in Primary, Separate Shower, Walk-In Closet(s)
- Level: Third
- Dimensions: 15 x 13
Bedroom
- Features: En Suite Bathroom
- Level: First
- Dimensions: 24 x 13
Bedroom
- Level: Second
- Dimensions: 13 x 13
Bedroom
- Level: Second
- Dimensions: 13 x 12
Dining room
- Level: Third
- Dimensions: 18 x 8
Family room
- Features: Fireplace
- Level: Third
- Dimensions: 22 x 17
Game room
- Level: First
- Dimensions: 26 x 22
Kitchen
- Features: Eat-in Kitchen, Kitchen Island, Pantry, Stone Counters
- Level: Third
- Dimensions: 22 x 15
Laundry
- Level: First
- Dimensions: 12 x 14
Living room
- Level: Third
- Dimensions: 22 x 16
Heating
- Central
Cooling
- Central Air, Ceiling Fan(s), Electric
Appliances
- Included: Double Oven, Dishwasher, Electric Cooktop, Disposal, Microwave
- Laundry: Washer Hookup, Dryer Hookup, Laundry in Utility Room
Features
- Built-in Features, Decorative/Designer Lighting Fixtures, Eat-in Kitchen, Granite Counters, High Speed Internet, Kitchen Island, Open Floorplan, Cable TV, Walk-In Closet(s), Wired for Sound
- Flooring: Ceramic Tile, Luxury Vinyl Plank, Tile, Wood
- Windows: Skylight(s)
- Has basement: No
- Number of fireplaces: 1
- Fireplace features: Living Room
Interior area
- Total interior livable area: 3,824 sqft
Video & virtual tour
Property
Parking
- Total spaces: 2
- Parking features: Additional Parking, Garage, Garage Door Opener, Gated, Outside, Garage Faces Rear
- Attached garage spaces: 2
Features
- Levels: Three Or More
- Stories: 3
- Patio & porch: Deck, Rooftop, Covered
- Exterior features: Private Yard, Rain Gutters
- Pool features: None
- Fencing: Back Yard,Fenced,Wood,Wrought Iron
Lot
- Size: 0.32 Acres
- Features: Back Yard, Interior Lot, Lawn, Landscaped, Subdivision, Few Trees
Details
- Parcel number: 00000739990000000
Construction
Type & style
- Home type: SingleFamily
- Architectural style: Contemporary/Modern,Detached
- Property subtype: Single Family Residence
- Attached to another structure: Yes
Materials
- Brick
- Foundation: Pillar/Post/Pier
- Roof: Shingle
Condition
- Year built: 1966
Utilities & green energy
- Sewer: Public Sewer
- Water: Public
- Utilities for property: Sewer Available, Water Available, Cable Available
Community & HOA
Community
- Subdivision: Hillcrest Homes 02
HOA
- Has HOA: No
Location
- Region: Dallas
Financial & listing details
- Price per square foot: $242/sqft
- Tax assessed value: $850,280
- Annual tax amount: $13,085
- Date on market: 10/2/2025
- Cumulative days on market: 121 days
- Listing terms: Cash,Conventional,FHA,VA Loan
Estimated market value
Not available
Estimated sales range
Not available
Not available
Price history
Price history
| Date | Event | Price |
|---|---|---|
| 12/11/2025 | Listed for sale | $925,000$242/sqft |
Source: NTREIS #21067708 Report a problem | ||
| 12/9/2025 | Contingent | $925,000$242/sqft |
Source: NTREIS #21067708 Report a problem | ||
| 11/25/2025 | Price change | $925,000-5.1%$242/sqft |
Source: NTREIS #21067708 Report a problem | ||
| 10/23/2025 | Price change | $975,000-2.5%$255/sqft |
Source: NTREIS #21067708 Report a problem | ||
| 10/2/2025 | Price change | $1,000,000+0%$262/sqft |
Source: NTREIS #21067708 Report a problem | ||
Public tax history
Public tax history
| Year | Property taxes | Tax assessment |
|---|---|---|
| 2025 | $7,118 +49.4% | $850,280 +52.2% |
| 2024 | $4,765 +6.3% | $558,480 +11.3% |
| 2023 | $4,482 +6.3% | $501,790 |
Find assessor info on the county website
BuyAbility℠ payment
Est. payment
$6,019/mo
Principal & interest
$4408
Property taxes
$1287
Home insurance
$324
Climate risks
Neighborhood: 75240
Nearby schools
GreatSchools rating
- 5/10Northwood Hills Elementary SchoolGrades: K-6Distance: 1.3 mi
- 6/10Westwood Math Science Leadership MGrades: 7-8Distance: 2.2 mi
- 7/10Richardson High SchoolGrades: 9-12Distance: 1.9 mi
Schools provided by the listing agent
- Elementary: Spring Valley
- High: Richardson
- District: Richardson ISD
Source: NTREIS. This data may not be complete. We recommend contacting the local school district to confirm school assignments for this home.
- Loading
- Loading
