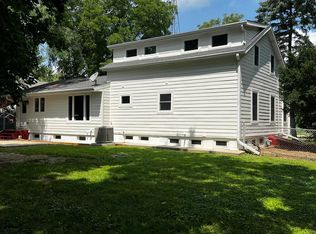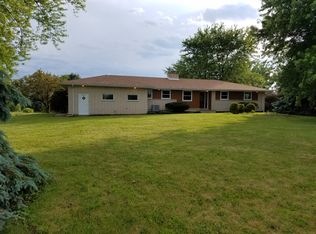Welcome to your own oasis! Approximately 1 acre surrounded by cornfields and right in the heart of all the development! Close to downtown Huntley! So many memories, owner hates to leave this beautiful farmhouse! Two exterior buildings - 1 24x50 building with overhead garage doors, walk-up attic for storage and attached pergola with brick patio that overlooks the garden! 2nd 24x30 heated building for garage or shop! The main house features a large open kitchen with upgraded oak cabinetry with crown molding, breakfast bar island, tile backsplash and pantry! Oversized formal dining area flows into the cozy family room! Separate sitting area with picture window and great views! Convenient 1st floor bedroom with solid brick fireplace! 1st floor laundry! Large master bedroom with 3 closets and corner built-in! Gracious size secondary bedrooms, some with built-ins! Walkup attic for extra storage! Custom deck with bench seating! Close to I-90 and all the shopping!
This property is off market, which means it's not currently listed for sale or rent on Zillow. This may be different from what's available on other websites or public sources.


