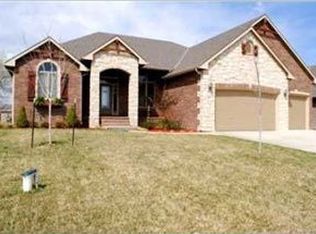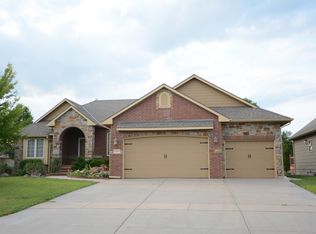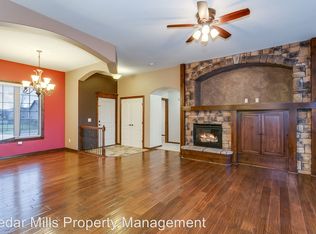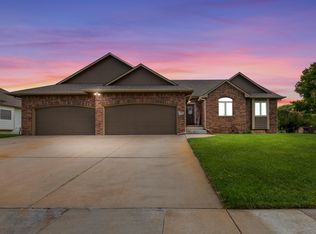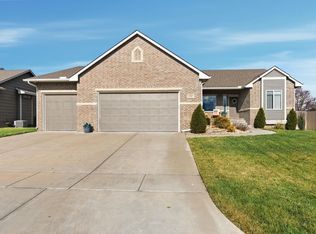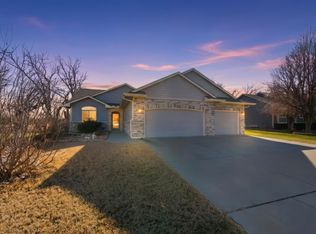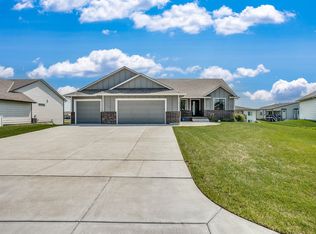Welcome to 13310 E Mount Vernon Rd in the desirable Sierra Hills community! This stunning home boasts superb burb appeal with its stone-and-brick exterior and sits proudly on a landscaped corner lot. Offering over 1,900 sq ft on the main level, 5 bedrooms, 4 bathrooms, and a 3-car garage, this property is designed for comfort and convenience. At the heart of the home, the open kitchen features granite countertops, Knotty Alder cabinetry, a walk-in pantry, eating bar, and wood floors under soaring 10-foot ceilings. All appliances — fridge, range, microwave, dishwasher, washer, and dryer — remain with the home. The inviting hearth room showcases a custom built-in bookshelf and a two-way fireplace that extends to the covered composite/cedar deck, perfect for indoor-outdoor living. Both the main floor and finished walk-out basement offer split bedroom layouts, with nearly every bedroom enjoying its own bathroom. The basement adds even more space to relax or entertain, highlighted by a large family room, a stunning wet bar with fridge, plus 2 additional bedrooms and 2 full baths. Additional features include 8-foot overhead garage doors, an EV-capable electrical outlet in the garage, sprinkler system, and well. Sierra Hills residents enjoy access to a golf course, clubhouse, swimming pool, and more — making this a complete lifestyle package.
For sale
$438,000
13310 E Mount Vernon Rd, Wichita, KS 67230
5beds
3,371sqft
Est.:
Single Family Onsite Built
Built in 2008
10,454.4 Square Feet Lot
$425,800 Zestimate®
$130/sqft
$38/mo HOA
What's special
- 76 days |
- 687 |
- 20 |
Zillow last checked: 8 hours ago
Listing updated: January 05, 2026 at 09:50am
Listed by:
Marti Vo 316-425-1880,
Nikkel and Associates
Source: SCKMLS,MLS#: 665839
Tour with a local agent
Facts & features
Interior
Bedrooms & bathrooms
- Bedrooms: 5
- Bathrooms: 4
- Full bathrooms: 4
Primary bedroom
- Description: Carpet
- Level: Main
- Area: 213.12
- Dimensions: 14.8x14.4
Bedroom
- Description: Carpet
- Level: Main
- Area: 118.8
- Dimensions: 11X10.8
Bedroom
- Description: Carpet
- Level: Basement
- Area: 145.6
- Dimensions: 14x10.4
Dining room
- Description: Carpet
- Level: Main
- Area: 198.24
- Dimensions: 16.8x11.8
Family room
- Description: Carpet
- Level: Basement
- Area: 583.68
- Dimensions: 25.6x22.8
Hearth room
- Description: Wood
- Level: Main
- Area: 283.72
- Dimensions: 17.3x16.4
Kitchen
- Description: Wood
- Level: Main
- Area: 167.7
- Dimensions: 13x12.9
Living room
- Description: Wood
- Level: Main
- Area: 212.16
- Dimensions: 15.6x13.6
Heating
- Forced Air, Natural Gas
Cooling
- Central Air, Electric
Appliances
- Included: Dishwasher, Disposal, Microwave, Refrigerator, Range, Washer, Dryer, Humidifier
- Laundry: Main Level, Laundry Room
Features
- Ceiling Fan(s), Walk-In Closet(s), Vaulted Ceiling(s), Wet Bar
- Flooring: Hardwood
- Basement: Finished
- Number of fireplaces: 2
- Fireplace features: Two, Family Room, Kitchen, Double Sided, Glass Doors
Interior area
- Total interior livable area: 3,371 sqft
- Finished area above ground: 1,950
- Finished area below ground: 1,421
Property
Parking
- Total spaces: 3
- Parking features: Attached, Garage Door Opener, Oversized
- Garage spaces: 3
Features
- Levels: One
- Stories: 1
- Patio & porch: Patio, Deck, Covered
- Exterior features: Guttering - ALL, Irrigation Well, Sprinkler System
- Pool features: Community
- Has spa: Yes
- Spa features: Bath
Lot
- Size: 10,454.4 Square Feet
- Features: Corner Lot
Details
- Parcel number: 117350310300100
Construction
Type & style
- Home type: SingleFamily
- Architectural style: Ranch
- Property subtype: Single Family Onsite Built
Materials
- Frame w/Less than 50% Mas
- Foundation: Full, View Out, Walk Out Below Grade
- Roof: Composition
Condition
- Year built: 2008
Utilities & green energy
- Gas: Natural Gas Available
- Utilities for property: Sewer Available, Natural Gas Available, Public
Community & HOA
Community
- Features: Clubhouse, Golf, Greenbelt, Lake, Playground, Add’l Dues May Apply
- Subdivision: SIERRA HILLS
HOA
- Has HOA: Yes
- Services included: Gen. Upkeep for Common Ar
- HOA fee: $450 annually
Location
- Region: Wichita
Financial & listing details
- Price per square foot: $130/sqft
- Tax assessed value: $381,500
- Annual tax amount: $4,975
- Date on market: 12/11/2025
- Cumulative days on market: 77 days
- Ownership: Individual
Estimated market value
$425,800
$405,000 - $447,000
$2,714/mo
Price history
Price history
Price history is unavailable.
Public tax history
Public tax history
| Year | Property taxes | Tax assessment |
|---|---|---|
| 2024 | $4,852 -2.3% | $43,873 |
| 2023 | $4,965 -10.2% | $43,873 |
| 2022 | $5,531 +3.5% | -- |
| 2021 | $5,344 +2.8% | -- |
| 2020 | $5,200 -5.9% | $35,202 |
| 2019 | $5,527 +2.7% | $35,202 +4% |
| 2018 | $5,381 +2.9% | $33,845 |
| 2017 | $5,231 +105.9% | -- |
| 2016 | $2,540 -50.9% | -- |
| 2015 | $5,177 +1.5% | -- |
| 2014 | $5,102 | -- |
| 2013 | -- | -- |
| 2012 | -- | -- |
| 2011 | -- | $34,834 +1983.4% |
| 2008 | -- | $1,672 +563.5% |
| 2007 | -- | $252 |
| 2006 | -- | $252 |
| 2005 | -- | $252 +90.9% |
| 2004 | -- | $132 |
Find assessor info on the county website
BuyAbility℠ payment
Est. payment
$2,521/mo
Principal & interest
$2041
Property taxes
$442
HOA Fees
$38
Climate risks
Neighborhood: 67230
Nearby schools
GreatSchools rating
- 5/10Christa McAuliffe AcademyGrades: PK-8Distance: 0.6 mi
- 1/10Southeast High SchoolGrades: 9-12Distance: 0.9 mi
- NAChisholm Life Skills CenterGrades: 10-12Distance: 6.8 mi
Schools provided by the listing agent
- Elementary: Christa McAuliffe
- Middle: Christa McAuliffe Academy K-8
- High: Southeast
Source: SCKMLS. This data may not be complete. We recommend contacting the local school district to confirm school assignments for this home.
