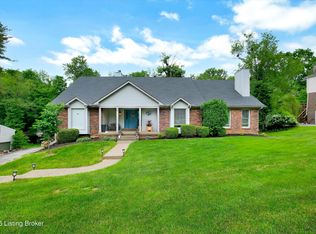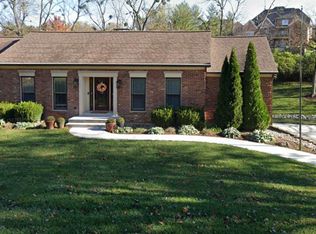Sold for $418,000
$418,000
13310 Creekview Rd, Prospect, KY 40059
4beds
2,603sqft
Single Family Residence
Built in 1974
0.56 Acres Lot
$455,800 Zestimate®
$161/sqft
$2,671 Estimated rent
Home value
$455,800
$433,000 - $479,000
$2,671/mo
Zestimate® history
Loading...
Owner options
Explore your selling options
What's special
Welcome to this beautiful two-story home located in the highly desirable Goshen area of North Oldham County. This stunning home features four spacious bedrooms, two and a half bathrooms, and is situated on a lovely lot with mature trees and well-manicured landscaping. The spacious first floor is perfect for entertaining guests. A lovely foyer provides access to the formal living room and formal dining room. Host guests effortlessly from the comforts of the family room which offers wonderful views of the backyard. Built-in bookshelves adorn the walls and stylishly frame the wood-burning fireplace. Dine from the comfort of the breakfast area overlooking the backyard or more casually from the bar seating in the kitchen. Enjoy an abundance of countertop space for ease of cooking! A powder room located between the kitchen and dining room seamlessly rounds out the first floor. At the top of the stairs, you'll find the spacious and bright primary suite with large windows that allow wonderful sunlight to shine through. A spacious walk-in closet sits across from the ensuite bathroom, making this luxurious primary suite the perfect space to unwind after a long day. Three additional bedrooms can be found just down the hall, each with plentiful closet space. A full bathroom with double sinks can be found across from the bedrooms to service your guests. The finished, walk-out basement offers a second family room or recreational space to entertain family and friends for game nights or enjoying a movie! An attached two-car garage provides safe harbor to your vehicles as well as providing additional home storage. You will love the privacy this home offers while still being close enough to meet your new neighbors. The backyard is a serene retreat, with a spacious deck perfect for grilling and outdoor gatherings. You'll love the many wonderful updates this home has to offer, including newer windows (2018,) newer HVAC system (2022,) and updated kitchen appliances. Located in the highly sought-after North Oldham County school district, this home is just minutes away from local shopping and dining options. Don't miss your chance to make this lovely house your new home!
Zillow last checked: 8 hours ago
Listing updated: January 28, 2025 at 05:31am
Listed by:
Laura A Rice 502-595-8450,
Lenihan Sotheby's Int'l Realty
Bought with:
Laura A Rice, 241020
Lenihan Sotheby's Int'l Realty
Source: GLARMLS,MLS#: 1636066
Facts & features
Interior
Bedrooms & bathrooms
- Bedrooms: 4
- Bathrooms: 3
- Full bathrooms: 2
- 1/2 bathrooms: 1
Primary bedroom
- Level: Second
Bedroom
- Level: Second
Bedroom
- Level: Second
Bedroom
- Level: Second
Primary bathroom
- Level: Second
Half bathroom
- Level: First
Full bathroom
- Level: Second
Dining room
- Level: First
Family room
- Level: First
Kitchen
- Description: Eat-in-Kitchen
- Level: First
Laundry
- Level: Basement
Living room
- Level: First
Other
- Description: Recreational Room
- Level: Basement
Heating
- Forced Air, Natural Gas
Cooling
- Central Air
Features
- Basement: Walkout Finished
- Number of fireplaces: 1
Interior area
- Total structure area: 2,163
- Total interior livable area: 2,603 sqft
- Finished area above ground: 2,163
- Finished area below ground: 440
Property
Parking
- Total spaces: 2
- Parking features: Attached, Entry Side, Lower Level
- Attached garage spaces: 2
Features
- Stories: 2
- Patio & porch: Deck, Patio
- Fencing: None
Lot
- Size: 0.56 Acres
Details
- Parcel number: 0202A0369
Construction
Type & style
- Home type: SingleFamily
- Architectural style: Traditional
- Property subtype: Single Family Residence
Materials
- Vinyl Siding, Brick
- Foundation: Concrete Perimeter
- Roof: Shingle
Condition
- Year built: 1974
Utilities & green energy
- Sewer: Public Sewer
- Water: Public
- Utilities for property: Electricity Connected, Natural Gas Connected
Community & neighborhood
Location
- Region: Prospect
- Subdivision: City Of River Bluff
HOA & financial
HOA
- Has HOA: No
Price history
| Date | Event | Price |
|---|---|---|
| 9/22/2023 | Sold | $418,000+0.7%$161/sqft |
Source: Public Record Report a problem | ||
| 6/16/2023 | Pending sale | $415,000-0.7%$159/sqft |
Source: | ||
| 6/15/2023 | Sold | $418,000+0.7%$161/sqft |
Source: | ||
| 5/16/2023 | Contingent | $415,000$159/sqft |
Source: | ||
| 5/10/2023 | Listed for sale | $415,000+73.6%$159/sqft |
Source: | ||
Public tax history
| Year | Property taxes | Tax assessment |
|---|---|---|
| 2023 | $3,386 +0.8% | $270,000 |
| 2022 | $3,358 +0.6% | $270,000 |
| 2021 | $3,336 -0.2% | $270,000 |
Find assessor info on the county website
Neighborhood: 40059
Nearby schools
GreatSchools rating
- 8/10Goshen At Hillcrest Elementary SchoolGrades: K-5Distance: 0.6 mi
- 9/10North Oldham Middle SchoolGrades: 6-8Distance: 1.7 mi
- 10/10North Oldham High SchoolGrades: 9-12Distance: 1.8 mi
Get pre-qualified for a loan
At Zillow Home Loans, we can pre-qualify you in as little as 5 minutes with no impact to your credit score.An equal housing lender. NMLS #10287.
Sell for more on Zillow
Get a Zillow Showcase℠ listing at no additional cost and you could sell for .
$455,800
2% more+$9,116
With Zillow Showcase(estimated)$464,916

