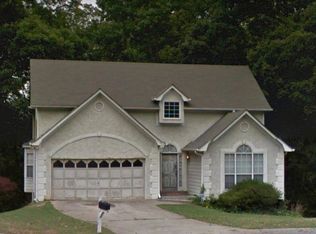Closed
$385,500
1331 Windage Ct SW, Marietta, GA 30008
4beds
1,800sqft
Single Family Residence, Residential
Built in 1993
7,339.86 Square Feet Lot
$385,600 Zestimate®
$214/sqft
$2,222 Estimated rent
Home value
$385,600
$359,000 - $413,000
$2,222/mo
Zestimate® history
Loading...
Owner options
Explore your selling options
What's special
his beautifully updated home welcomes you with classic Southern charm and a wide front porch perfect for rocking chairs. Inside, you'll find: New hardwood floors, fresh paint, and new stainless steel appliances A bright, inviting kitchen with French doors that open to a large, newly stained back deck A wonderful sunroom offering a versatile flex space A formal dining room, hardwoods in the foyer and half bath, and new hardwoods throughout the family room, sunroom, staircase, and three bedrooms The spacious primary suite features a double tray ceiling, large walk-in closet, and soaking garden tub. Bathrooms have been tastefully renovated, and the home includes updated electrical and plumbing fixtures. The re-tiled fireplace with an accent wall adds a stunning focal point your guests will love. The basement offers ample possibilities—use it as a two-car garage with extra storage or finish it to create additional living space. Outside, enjoy a generous backyard ideal for entertaining, grilling, or relaxing. Located in a desirable area with top-rated schools, this home offers style, comfort, and convenience in one exceptional package. SOLD AS IT IS
Zillow last checked: 8 hours ago
Listing updated: November 24, 2025 at 10:53pm
Listing Provided by:
Meher Stevie,
Sparen Realty ATL
Bought with:
Adam Edwards, 403915
WM Realty, LLC
Source: FMLS GA,MLS#: 7665009
Facts & features
Interior
Bedrooms & bathrooms
- Bedrooms: 4
- Bathrooms: 3
- Full bathrooms: 2
- 1/2 bathrooms: 1
Primary bedroom
- Features: Oversized Master, Split Bedroom Plan
- Level: Oversized Master, Split Bedroom Plan
Bedroom
- Features: Oversized Master, Split Bedroom Plan
Primary bathroom
- Features: Separate Tub/Shower, Soaking Tub
Dining room
- Features: Open Concept, Separate Dining Room
Kitchen
- Features: Cabinets White, Eat-in Kitchen, Pantry, Stone Counters, View to Family Room
Heating
- Central
Cooling
- Central Air
Appliances
- Included: Dishwasher, Disposal, ENERGY STAR Qualified Appliances
- Laundry: In Basement
Features
- Entrance Foyer 2 Story, High Ceilings, High Speed Internet, Tray Ceiling(s)
- Flooring: Carpet, Hardwood
- Windows: Double Pane Windows, Insulated Windows
- Basement: Driveway Access,Finished
- Attic: Pull Down Stairs
- Number of fireplaces: 1
- Fireplace features: Decorative
- Common walls with other units/homes: No Common Walls
Interior area
- Total structure area: 1,800
- Total interior livable area: 1,800 sqft
Property
Parking
- Total spaces: 2
- Parking features: Garage
- Garage spaces: 2
Accessibility
- Accessibility features: None
Features
- Levels: Two
- Stories: 2
- Patio & porch: Deck, Front Porch
- Exterior features: Rain Gutters
- Pool features: None
- Spa features: None
- Fencing: None
- Has view: Yes
- View description: Other
- Waterfront features: None
- Body of water: None
Lot
- Size: 7,339 sqft
- Features: Back Yard, Cul-De-Sac
Details
- Additional structures: None
- Parcel number: 19055800890
- Other equipment: None
- Horse amenities: None
Construction
Type & style
- Home type: SingleFamily
- Architectural style: Country,Traditional
- Property subtype: Single Family Residence, Residential
Materials
- Other
- Foundation: Slab
- Roof: Asbestos Shingle
Condition
- Updated/Remodeled
- New construction: No
- Year built: 1993
Utilities & green energy
- Electric: None
- Sewer: Public Sewer
- Water: Public
- Utilities for property: Electricity Available, Natural Gas Available, Sewer Available
Green energy
- Energy efficient items: None
- Energy generation: None
Community & neighborhood
Security
- Security features: Carbon Monoxide Detector(s)
Community
- Community features: None
Location
- Region: Marietta
- Subdivision: Cumberland Ridge
Other
Other facts
- Road surface type: Asphalt
Price history
| Date | Event | Price |
|---|---|---|
| 11/14/2025 | Sold | $385,500-4.8%$214/sqft |
Source: | ||
| 10/15/2025 | Listed for sale | $405,000-1.1%$225/sqft |
Source: | ||
| 10/14/2025 | Listing removed | $409,500$228/sqft |
Source: | ||
| 10/3/2025 | Price change | $409,500-0.1%$228/sqft |
Source: | ||
| 9/26/2025 | Listed for sale | $409,900+2.5%$228/sqft |
Source: | ||
Public tax history
| Year | Property taxes | Tax assessment |
|---|---|---|
| 2024 | $4,353 +24.9% | $144,380 +24.9% |
| 2023 | $3,485 +35% | $115,604 +35.9% |
| 2022 | $2,581 0% | $85,044 |
Find assessor info on the county website
Neighborhood: 30008
Nearby schools
GreatSchools rating
- 5/10Milford Elementary SchoolGrades: PK-5Distance: 0.8 mi
- 5/10Smitha Middle SchoolGrades: 6-8Distance: 1.3 mi
- 4/10Osborne High SchoolGrades: 9-12Distance: 1.4 mi
Schools provided by the listing agent
- Elementary: Milford
- Middle: Smitha
- High: Osborne
Source: FMLS GA. This data may not be complete. We recommend contacting the local school district to confirm school assignments for this home.
Get a cash offer in 3 minutes
Find out how much your home could sell for in as little as 3 minutes with a no-obligation cash offer.
Estimated market value
$385,600
Get a cash offer in 3 minutes
Find out how much your home could sell for in as little as 3 minutes with a no-obligation cash offer.
Estimated market value
$385,600

