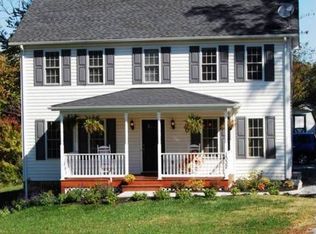Sold for $289,900
$289,900
1331 Wiggington Rd, Lynchburg, VA 24502
3beds
1,563sqft
Single Family Residence
Built in 1966
0.6 Acres Lot
$287,900 Zestimate®
$185/sqft
$1,832 Estimated rent
Home value
$287,900
$256,000 - $322,000
$1,832/mo
Zestimate® history
Loading...
Owner options
Explore your selling options
What's special
Charming Brick Ranch with Modern Upgrades & Ample Space! This well-maintained brick ranch offers a seamless open-concept kitchen and living area, creating a warm and inviting atmosphere. Beautiful hardwood floors and thoughtful upgrades throughout add to the home's charm and functionality. Situated on over half an acre, the fenced-in backyard provides plenty of space for outdoor entertaining, gardening, or simply relaxing in privacy. The partially finished basement is perfect for additional living space, a home theater, or a game roomideal for year-round enjoyment. Don't miss the opportunity to own this move-in-ready home in a great location. Schedule your showing today!
Zillow last checked: 8 hours ago
Listing updated: May 15, 2025 at 12:42pm
Listed by:
Tim Bushnell 512-277-4872 Tim@acreebrothersrealty.com,
Keller Williams
Bought with:
Jeffrey Eugene Sims, 0225215227
Legacy Realty and Development
Source: LMLS,MLS#: 358115 Originating MLS: Lynchburg Board of Realtors
Originating MLS: Lynchburg Board of Realtors
Facts & features
Interior
Bedrooms & bathrooms
- Bedrooms: 3
- Bathrooms: 2
- Full bathrooms: 2
Primary bedroom
- Level: First
- Area: 180
- Dimensions: 15 x 12
Bedroom
- Dimensions: 0 x 0
Bedroom 2
- Level: First
- Area: 121
- Dimensions: 11 x 11
Bedroom 3
- Level: First
- Area: 120
- Dimensions: 12 x 10
Bedroom 4
- Area: 0
- Dimensions: 0 x 0
Bedroom 5
- Area: 0
- Dimensions: 0 x 0
Dining room
- Area: 0
- Dimensions: 0 x 0
Family room
- Area: 0
- Dimensions: 0 x 0
Great room
- Area: 0
- Dimensions: 0 x 0
Kitchen
- Level: First
- Area: 192
- Dimensions: 16 x 12
Living room
- Level: First
- Area: 266
- Dimensions: 19 x 14
Office
- Area: 0
- Dimensions: 0 x 0
Heating
- Heat Pump
Cooling
- Heat Pump
Appliances
- Included: Dishwasher, Dryer, Microwave, Electric Range, Refrigerator, Washer, Electric Water Heater
- Laundry: In Basement, Dryer Hookup, Washer Hookup
Features
- High Speed Internet, Main Level Bedroom, Multi Media Wired
- Flooring: Carpet, Carpet Over Hardwood, Hardwood
- Basement: Exterior Entry,Full,Interior Entry,Sump Pump,Walk-Out Access
- Attic: Access,Other
- Number of fireplaces: 2
- Fireplace features: 2 Fireplaces, Basement
Interior area
- Total structure area: 1,563
- Total interior livable area: 1,563 sqft
- Finished area above ground: 1,156
- Finished area below ground: 407
Property
Parking
- Parking features: Off Street
- Has garage: Yes
Features
- Levels: One
Lot
- Size: 0.60 Acres
- Features: Landscaped, Secluded
Details
- Parcel number: 21602002
Construction
Type & style
- Home type: SingleFamily
- Architectural style: Ranch
- Property subtype: Single Family Residence
Materials
- Brick
- Roof: Shingle
Condition
- Year built: 1966
Utilities & green energy
- Sewer: Septic Tank
- Water: City
Community & neighborhood
Location
- Region: Lynchburg
- Subdivision: Wiggington Rd - West
Price history
| Date | Event | Price |
|---|---|---|
| 5/13/2025 | Sold | $289,900$185/sqft |
Source: | ||
| 4/6/2025 | Pending sale | $289,900$185/sqft |
Source: | ||
| 3/28/2025 | Listed for sale | $289,900+111.6%$185/sqft |
Source: | ||
| 8/19/2016 | Sold | $137,000-2.1%$88/sqft |
Source: | ||
| 6/23/2016 | Listed for sale | $139,900$90/sqft |
Source: Mark A. Dalton & Co., Inc. #299365 Report a problem | ||
Public tax history
| Year | Property taxes | Tax assessment |
|---|---|---|
| 2025 | $2,170 +31.5% | $258,300 +39.3% |
| 2024 | $1,650 | $185,400 |
| 2023 | $1,650 +3.5% | $185,400 +29.1% |
Find assessor info on the county website
Neighborhood: 24502
Nearby schools
GreatSchools rating
- 4/10Bedford Hills Elementary SchoolGrades: PK-5Distance: 2.3 mi
- 3/10Linkhorne Middle SchoolGrades: 6-8Distance: 3.1 mi
- 3/10E.C. Glass High SchoolGrades: 9-12Distance: 4.6 mi

Get pre-qualified for a loan
At Zillow Home Loans, we can pre-qualify you in as little as 5 minutes with no impact to your credit score.An equal housing lender. NMLS #10287.
