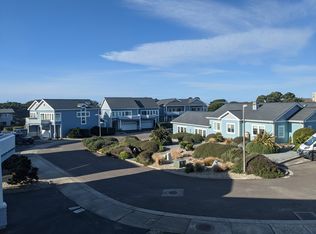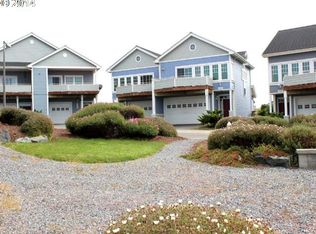Face Rock Village townhome across from Face Rock view point! All one level, downstairs unit, wood floors, gas fireplace, open beam wood ceiling, granite kitchen with all appliances & breakfast bar. Master bath has jet tub & sep shower. One car attached garage. Subject to bank approval of short sale.
This property is off market, which means it's not currently listed for sale or rent on Zillow. This may be different from what's available on other websites or public sources.


