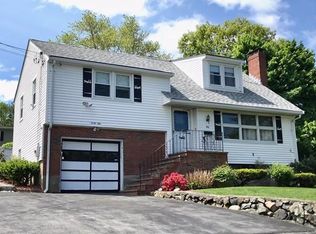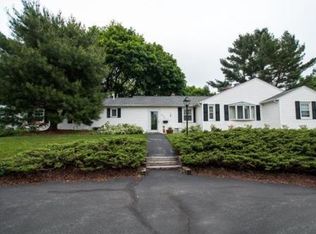Sold for $1,180,000
$1,180,000
1331 Trapelo Rd, Waltham, MA 02451
5beds
3,918sqft
Single Family Residence
Built in 1950
10,677 Square Feet Lot
$1,188,500 Zestimate®
$301/sqft
$3,887 Estimated rent
Home value
$1,188,500
$1.11M - $1.28M
$3,887/mo
Zestimate® history
Loading...
Owner options
Explore your selling options
What's special
HIGHLY DESIRABLE LEXINGTON/LINCOLN LINE! PRISTINE EXPANDED SPRAWLING CAPE COD STYLE HOME featuring a beautiful kitchen w/island and stainless appliances, large living room w/picture window, formal dining room, two handy first floor bedrooms and full bath, large 24x24 primary bedroom w/brand new luxurious full bath, lower level family/play room, gleaming hardwood flooring throughout, multi zone heating and central air, immaculate utility room for storage and laundry, two car garage w/climate control, irrigation, Aquasana Rinho whole house water filtration system, 28 x 16 rear deck overlooking a large manicured yard, storage shed and much more! Walk to Graverson Park, shops and public transportation! Quick access to Rte 128, Rte 2 and Mass Pike! A real find!
Zillow last checked: 8 hours ago
Listing updated: August 12, 2025 at 11:51am
Listed by:
Dave DiGregorio 617-909-7888,
Coldwell Banker Realty - Waltham 781-893-0808
Bought with:
Richard Baker Jr.
Compass
Source: MLS PIN,MLS#: 73345556
Facts & features
Interior
Bedrooms & bathrooms
- Bedrooms: 5
- Bathrooms: 3
- Full bathrooms: 3
Primary bedroom
- Features: Bathroom - Full, Walk-In Closet(s), Flooring - Hardwood
- Level: Second
- Area: 576
- Dimensions: 24 x 24
Bedroom 2
- Features: Closet, Flooring - Hardwood
- Level: Second
- Area: 216
- Dimensions: 18 x 12
Bedroom 3
- Features: Closet, Flooring - Hardwood
- Level: Second
- Area: 143
- Dimensions: 11 x 13
Bedroom 4
- Features: Closet, Flooring - Hardwood, Slider
- Level: First
- Area: 88
- Dimensions: 11 x 8
Bedroom 5
- Features: Closet, Flooring - Hardwood
- Level: First
- Area: 110
- Dimensions: 11 x 10
Primary bathroom
- Features: Yes
Bathroom 1
- Features: Bathroom - Full, Flooring - Stone/Ceramic Tile
- Level: First
- Area: 40
- Dimensions: 8 x 5
Bathroom 2
- Features: Bathroom - Full, Flooring - Stone/Ceramic Tile
- Level: Second
- Area: 48
- Dimensions: 8 x 6
Bathroom 3
- Features: Bathroom - Full, Flooring - Stone/Ceramic Tile
- Level: Second
- Area: 135
- Dimensions: 15 x 9
Dining room
- Features: Flooring - Hardwood
- Level: First
- Area: 130
- Dimensions: 13 x 10
Family room
- Features: Flooring - Vinyl
- Level: Basement
- Area: 350
- Dimensions: 25 x 14
Kitchen
- Features: Flooring - Hardwood, Countertops - Stone/Granite/Solid, Kitchen Island, Exterior Access, Stainless Steel Appliances
- Level: First
- Area: 204
- Dimensions: 17 x 12
Living room
- Features: Flooring - Hardwood, Window(s) - Picture
- Level: First
- Area: 322
- Dimensions: 23 x 14
Heating
- Oil, Natural Gas
Cooling
- Central Air, Ductless
Appliances
- Included: Water Heater, Gas Water Heater, Range, Dishwasher, Disposal, Refrigerator
- Laundry: Second Floor
Features
- Flooring: Tile, Hardwood
- Doors: Insulated Doors
- Windows: Insulated Windows, Screens
- Basement: Full,Partially Finished,Interior Entry
- Has fireplace: No
Interior area
- Total structure area: 3,918
- Total interior livable area: 3,918 sqft
- Finished area above ground: 3,568
- Finished area below ground: 350
Property
Parking
- Total spaces: 6
- Parking features: Attached, Garage Door Opener, Paved Drive, Off Street, Paved
- Attached garage spaces: 2
- Uncovered spaces: 4
Features
- Patio & porch: Deck
- Exterior features: Deck, Rain Gutters, Professional Landscaping, Screens
Lot
- Size: 10,677 sqft
Details
- Parcel number: 827247
- Zoning: RES
Construction
Type & style
- Home type: SingleFamily
- Architectural style: Cape
- Property subtype: Single Family Residence
Materials
- Frame
- Foundation: Concrete Perimeter
- Roof: Shingle
Condition
- Year built: 1950
Utilities & green energy
- Electric: Circuit Breakers
- Sewer: Public Sewer
- Water: Public
Community & neighborhood
Community
- Community features: Public Transportation, Shopping, Park, Walk/Jog Trails, Medical Facility, Conservation Area, Highway Access, House of Worship, Private School, Public School, University
Location
- Region: Waltham
Price history
| Date | Event | Price |
|---|---|---|
| 8/12/2025 | Sold | $1,180,000-1.3%$301/sqft |
Source: MLS PIN #73345556 Report a problem | ||
| 4/23/2025 | Listed for sale | $1,195,000$305/sqft |
Source: MLS PIN #73345556 Report a problem | ||
| 4/13/2025 | Contingent | $1,195,000$305/sqft |
Source: MLS PIN #73345556 Report a problem | ||
| 4/2/2025 | Price change | $1,195,000-4.4%$305/sqft |
Source: MLS PIN #73345556 Report a problem | ||
| 3/14/2025 | Listed for sale | $1,249,900+655.2%$319/sqft |
Source: MLS PIN #73345556 Report a problem | ||
Public tax history
| Year | Property taxes | Tax assessment |
|---|---|---|
| 2025 | $7,783 +4.9% | $792,600 +3% |
| 2024 | $7,417 +0.3% | $769,400 +7.4% |
| 2023 | $7,396 +1.4% | $716,700 +9.5% |
Find assessor info on the county website
Neighborhood: 02451
Nearby schools
GreatSchools rating
- 8/10Douglas Macarthur Elementary SchoolGrades: K-5Distance: 0.7 mi
- 7/10John F Kennedy Middle SchoolGrades: 6-8Distance: 1.4 mi
- 3/10Waltham Sr High SchoolGrades: 9-12Distance: 1.6 mi
Schools provided by the listing agent
- Elementary: Macarthur
- Middle: Kennedy Middle
- High: Waltham High
Source: MLS PIN. This data may not be complete. We recommend contacting the local school district to confirm school assignments for this home.
Get a cash offer in 3 minutes
Find out how much your home could sell for in as little as 3 minutes with a no-obligation cash offer.
Estimated market value$1,188,500
Get a cash offer in 3 minutes
Find out how much your home could sell for in as little as 3 minutes with a no-obligation cash offer.
Estimated market value
$1,188,500

