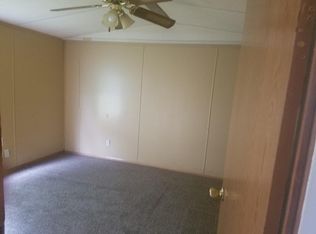Closed
$332,500
1331 Springplace Rd, Lewisburg, TN 37091
3beds
1,400sqft
Single Family Residence, Residential
Built in 2025
2.5 Acres Lot
$334,300 Zestimate®
$238/sqft
$2,131 Estimated rent
Home value
$334,300
$247,000 - $455,000
$2,131/mo
Zestimate® history
Loading...
Owner options
Explore your selling options
What's special
This beautiful new construction home, features 3 bedrooms, 2 full baths, primary bath has double sinks, walk-in closet, kitchen has stainless steel appliances, granite countertops, tile backsplash, decorative lighting, LVP flooring throughout, covered front porch, large stained deck with entrance to kitchen where you can enjoy 2.5 acres! Don't let this one get away! Make this your new home today!
Zillow last checked: 8 hours ago
Listing updated: October 09, 2025 at 10:59am
Listing Provided by:
Vickie Bean - THE PREFERRED GROUP 931-652-7757,
Keller Williams Russell Realty & Auction,
Dayla Bray- The Preferred Group 931-993-4166,
Keller Williams Russell Realty & Auction
Bought with:
Vicki Cain, 227329
Buddy Tankersley Realty & Auction
Source: RealTracs MLS as distributed by MLS GRID,MLS#: 2888298
Facts & features
Interior
Bedrooms & bathrooms
- Bedrooms: 3
- Bathrooms: 2
- Full bathrooms: 2
- Main level bedrooms: 3
Heating
- Central, Electric
Cooling
- Central Air, Electric
Appliances
- Included: Electric Oven, Electric Range, Dishwasher, Microwave, Refrigerator, Stainless Steel Appliance(s)
Features
- Flooring: Vinyl
- Basement: None,Crawl Space
Interior area
- Total structure area: 1,400
- Total interior livable area: 1,400 sqft
- Finished area above ground: 1,400
Property
Parking
- Parking features: Gravel
Features
- Levels: One
- Stories: 1
- Patio & porch: Porch, Covered, Deck
Lot
- Size: 2.50 Acres
- Features: Level
- Topography: Level
Details
- Parcel number: 071 06601 001
- Special conditions: Standard
Construction
Type & style
- Home type: SingleFamily
- Architectural style: Ranch
- Property subtype: Single Family Residence, Residential
Materials
- Vinyl Siding
- Roof: Shingle
Condition
- New construction: Yes
- Year built: 2025
Utilities & green energy
- Sewer: Septic Tank
- Water: Private
- Utilities for property: Electricity Available, Water Available
Community & neighborhood
Location
- Region: Lewisburg
Price history
| Date | Event | Price |
|---|---|---|
| 10/7/2025 | Sold | $332,500+4.2%$238/sqft |
Source: | ||
| 9/13/2025 | Contingent | $319,000$228/sqft |
Source: | ||
| 8/26/2025 | Price change | $319,000-1.8%$228/sqft |
Source: | ||
| 8/14/2025 | Price change | $325,000-1.2%$232/sqft |
Source: | ||
| 8/8/2025 | Price change | $329,000-0.3%$235/sqft |
Source: | ||
Public tax history
Tax history is unavailable.
Neighborhood: 37091
Nearby schools
GreatSchools rating
- 4/10Westhills Elementary SchoolGrades: 4-6Distance: 3 mi
- 4/10Lewisburg Middle SchoolGrades: 7-8Distance: 3.3 mi
- 5/10Marshall Co High SchoolGrades: 9-12Distance: 3.4 mi
Schools provided by the listing agent
- Elementary: Marshall-Oak Grove-Westhills ELem.
- Middle: Lewisburg Middle School
- High: Marshall Co High School
Source: RealTracs MLS as distributed by MLS GRID. This data may not be complete. We recommend contacting the local school district to confirm school assignments for this home.
Get a cash offer in 3 minutes
Find out how much your home could sell for in as little as 3 minutes with a no-obligation cash offer.
Estimated market value$334,300
Get a cash offer in 3 minutes
Find out how much your home could sell for in as little as 3 minutes with a no-obligation cash offer.
Estimated market value
$334,300
