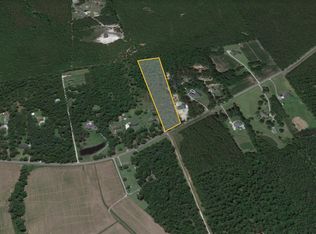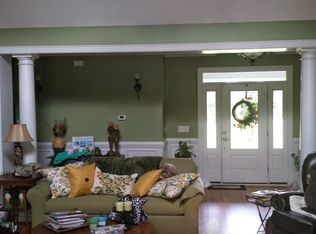Sold for $875,000 on 09/27/24
$875,000
1331 Scott Road, Rocky Point, NC 28457
4beds
2,774sqft
Single Family Residence
Built in 2018
4.27 Acres Lot
$858,500 Zestimate®
$315/sqft
$3,752 Estimated rent
Home value
$858,500
$764,000 - $970,000
$3,752/mo
Zestimate® history
Loading...
Owner options
Explore your selling options
What's special
*Back on market at no fault of sellers or property. Previously accepted offer was contingent, and the buyers were unable to procure a contract for their current home*
This custom-built farmhouse on 4.27 acres with inground saltwater swimming pool, front and back rocking chair covered porches, and numerous top of the line upgrades defines the pinnacle of country living at its absolute finest. This one owner property was masterfully and meticulously designed by a licensed general contractor and his wife as their personal family residence. It looks like it's straight off the cover of Better Homes & Gardens and pictures don't do it justice. It's truly the most stunning and well-appointed property currently available in this price point; and from the moment you step through the door you'll know it's ''the one.'' Natural light pours through walls of glass and gleams off the walnut hardwood floors. The spaciousness and openness of the masterfully designed floorplan is accentuated by 12' coffered ceilings in the living room which flows seamlessly into the stunning kitchen showcasing gleaming granite countertops and granite bar, farm style sink, stainless steel KitchenAid appliances with gas range, gas cook top, pot filler, and huge oversized pantry. Split bedroom floorplan offers maximum privacy with 3 of the 4 bedrooms on the main level. Primary suite boasts tray ceilings, MASSIVE walk-in closet with custom shelving, and private en-suite bath with separate vanity sinks, deep soaking tub, and tiled walk-in shower. The two other main level bedrooms connected by Jack & Jill bath are on the opposite end of the home. Upstairs you will find the 4th bedroom/ FROG complete with full bath and closet. Step outside to your private backyard oasis
where a saltwater swimming pool with waterfall feature, palm trees, butterfly bushes, and covered deck with tongue &* groove ceilings and surround sound speakers await. All the serenity, tranquility, and privacy of the country but less than 30 minutes from the pristine sands of Wrightsville Beach, Historic Downtown Wilmington, Wilmington International Airport, and Mayfaire. Other bonuses include 4 independent HVAC zones with WiFi programable thermostats, 80 gallon water heater, mudroom with shower, landscape irrigation system, 2x6 exterior walls with deep window sills and blown insulation, insulated interior walls, custom interior trim throughout including crown and chair moldings and shiplap, surround sound with outdoor speakers, security system, and two expansive walk-in attic areas perfect for storage. Oversized two car side load garage, additional storage shed, and chicken house. HORSES ARE ALLOWED and there's plenty of room for them to roam! Showings begin Saturday 7/20 at 7am so schedule yours now! THIS HOME IS A MUST SEE!!!
Zillow last checked: 8 hours ago
Listing updated: November 05, 2025 at 09:00am
Listed by:
Charlie J Jones 910-538-8096,
Charles Jones Realty, Inc.
Bought with:
Michelle D Gurrera, 149909
Coldwell Banker Sea Coast Advantage
Source: Hive MLS,MLS#: 100456086 Originating MLS: Cape Fear Realtors MLS, Inc.
Originating MLS: Cape Fear Realtors MLS, Inc.
Facts & features
Interior
Bedrooms & bathrooms
- Bedrooms: 4
- Bathrooms: 4
- Full bathrooms: 4
Primary bedroom
- Level: Main
- Dimensions: 14 x 15
Heating
- Other, Heat Pump, Fireplace(s), Electric, Zoned
Cooling
- Central Air, Heat Pump
Appliances
- Included: Gas Oven, Gas Cooktop, Built-In Microwave, Refrigerator
- Laundry: Dryer Hookup, Washer Hookup, Laundry Room
Features
- Master Downstairs, Walk-in Closet(s), Vaulted Ceiling(s), High Ceilings, Entrance Foyer, Solid Surface, Bookcases, Kitchen Island, Ceiling Fan(s), Pantry, Walk-in Shower, Blinds/Shades, Gas Log, In-Law Quarters, Walk-In Closet(s)
- Flooring: LVT/LVP, Carpet, Slate, Tile, Wood, See Remarks
- Attic: Partially Floored,Walk-In
- Has fireplace: Yes
- Fireplace features: Gas Log
Interior area
- Total structure area: 2,774
- Total interior livable area: 2,774 sqft
Property
Parking
- Total spaces: 2
- Parking features: Garage Faces Side, Attached, Additional Parking, Garage Door Opener, Lighted, Off Street, Paved
- Has attached garage: Yes
Features
- Levels: One and One Half
- Stories: 1
- Patio & porch: Covered, Porch, See Remarks
- Exterior features: Irrigation System
- Pool features: In Ground
- Fencing: Metal/Ornamental,Partial
Lot
- Size: 4.27 Acres
- Dimensions: 192 x 973 x 181 x 1038
- Features: Level, See Remarks, Wooded
Details
- Additional structures: Shed(s), Storage
- Parcel number: 32056822540000
- Zoning: R-20
- Special conditions: Standard
- Horses can be raised: Yes
- Horse amenities: See Remarks
Construction
Type & style
- Home type: SingleFamily
- Property subtype: Single Family Residence
Materials
- Fiber Cement
- Foundation: Slab
- Roof: Architectural Shingle,Metal
Condition
- New construction: No
- Year built: 2018
Utilities & green energy
- Sewer: Septic Tank
- Water: Well
Community & neighborhood
Security
- Security features: Fire Sprinkler System, Security System, Smoke Detector(s)
Location
- Region: Rocky Point
- Subdivision: Scott Farms
HOA & financial
HOA
- Has HOA: No
Other
Other facts
- Listing agreement: Exclusive Right To Sell
- Listing terms: Cash,Conventional,FHA,USDA Loan,VA Loan
- Road surface type: Paved
Price history
| Date | Event | Price |
|---|---|---|
| 9/27/2024 | Sold | $875,000+2.9%$315/sqft |
Source: | ||
| 8/23/2024 | Pending sale | $850,000$306/sqft |
Source: | ||
| 8/21/2024 | Listed for sale | $850,000+3%$306/sqft |
Source: | ||
| 7/24/2024 | Contingent | $824,900$297/sqft |
Source: | ||
| 7/19/2024 | Listed for sale | $824,900+985.4%$297/sqft |
Source: | ||
Public tax history
| Year | Property taxes | Tax assessment |
|---|---|---|
| 2024 | $3,762 | $378,888 |
| 2023 | $3,762 +17.3% | $378,888 +3.7% |
| 2022 | $3,207 -3.3% | $365,398 |
Find assessor info on the county website
Neighborhood: 28457
Nearby schools
GreatSchools rating
- 6/10Cape Fear Elementary SchoolGrades: PK-5Distance: 5.1 mi
- 8/10Cape Fear MiddleGrades: 6-8Distance: 5.1 mi
- 7/10Heide Trask High SchoolGrades: 9-12Distance: 5.3 mi
Schools provided by the listing agent
- Elementary: Cape Fear
- Middle: Cape Fear
- High: Heide Trask
Source: Hive MLS. This data may not be complete. We recommend contacting the local school district to confirm school assignments for this home.

Get pre-qualified for a loan
At Zillow Home Loans, we can pre-qualify you in as little as 5 minutes with no impact to your credit score.An equal housing lender. NMLS #10287.
Sell for more on Zillow
Get a free Zillow Showcase℠ listing and you could sell for .
$858,500
2% more+ $17,170
With Zillow Showcase(estimated)
$875,670
