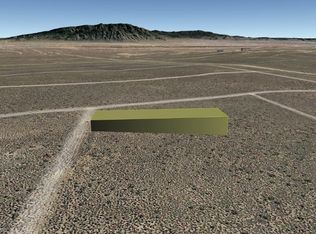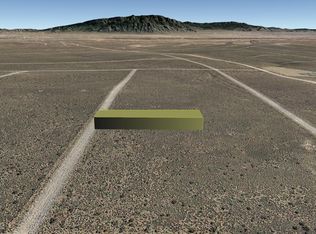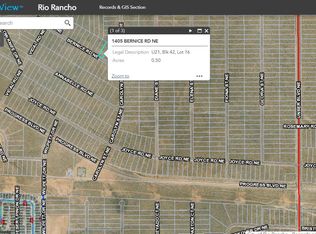Neat, clean, move-in ready home in the Rio Rancho community of Northern Meadows. Bright, open floorplan offers 4 bedrooms and two living areas plus a loft. Recent paint and carpet. Large kitchen includes island, pantry, gas stove/oven and lots of cabinet and counter top space. Half bath and laundry room also downstairs. Master suite, three additional generous sized bedrooms and full bath upstairs. Master bedroom has tray ceiling, walk-in closet, double sinks, garden tub with separate shower. Refrigerated air conditioning. Southwest gravel landscaped front yard. Huge northeast facing backyard. Cul-de-sac lot.
This property is off market, which means it's not currently listed for sale or rent on Zillow. This may be different from what's available on other websites or public sources.



