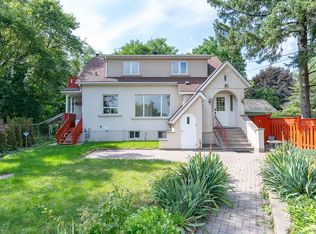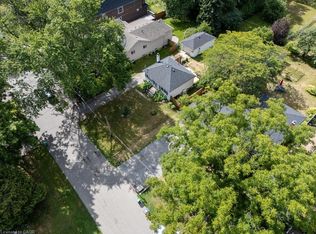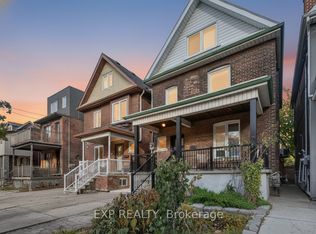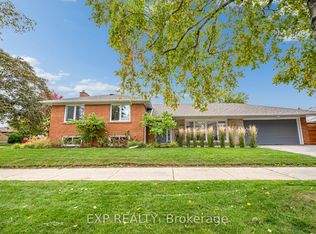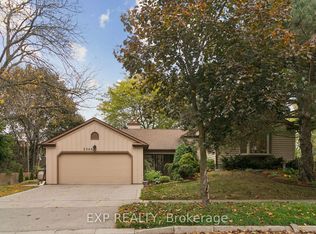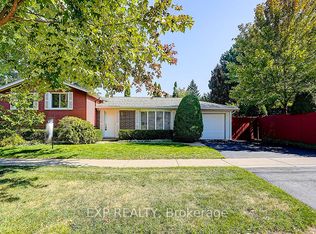Endless possibilities for end users, developers investors this home appeals to all! A charming, fully detached 1.5-story house featuring 4 spacious bedrooms and 3 bathrooms, perfect for family living. Ideally situated just steps from the waterfront, golf course, a lively seasonal farmers market, Dixie Mall, and the highly anticipated Lakeview Village development. Commuting is a breeze with Long Branch GO Station, TTC, and Mississauga Transit all just minutes away. Enjoy the privacy and flexibility of a separate entrance to a potential in-law suite, complete with its own kitchen, jacuzzi, and bathroom. The house is equipped with central air, a tankless hot water heater, and a central vacuum system. The exterior boasts durable stucco combined with aluminum siding. Outside, an enormous driveway fits up to 10 cars, while the massive 100 ft by 149 ft lot includes a 30 ft by 24 ft four-car garage attached to a 24 ft by 24 ft two-car garage. The larger garage is insulated, heated, air-conditioned, and features a 20 ft by 12 ft door. Its fully outfitted with a car hoist, compressor, tire changer, wheel balancer, plus a scissor lift and forklift. NOTE: Some pictures are virtual staged
For sale
C$1,295,000
1331 Saint James Ave, Mississauga, ON L5E 1J3
4beds
3baths
Single Family Residence
Built in ----
0.34 Acres Lot
$-- Zestimate®
C$--/sqft
C$-- HOA
What's special
- 1 hour |
- 2 |
- 0 |
Zillow last checked: 8 hours ago
Listing updated: 9 hours ago
Listed by:
EXP REALTY
Source: TRREB,MLS®#: W12616564 Originating MLS®#: Toronto Regional Real Estate Board
Originating MLS®#: Toronto Regional Real Estate Board
Facts & features
Interior
Bedrooms & bathrooms
- Bedrooms: 4
- Bathrooms: 3
Bedroom
- Level: Upper
- Dimensions: 2.6 x 2.2
Bedroom 2
- Level: Upper
- Dimensions: 5.2 x 2.4
Bedroom 3
- Level: In Between
- Dimensions: 2.2 x 2.2
Bedroom 4
- Level: In Between
- Dimensions: 3 x 2.2
Heating
- Forced Air, Gas
Cooling
- Central Air
Appliances
- Included: Water Heater
Features
- Central Vacuum
- Basement: Finished
- Has fireplace: Yes
Interior area
- Living area range: 1100-1500 null
Property
Parking
- Total spaces: 14
- Parking features: Private
- Has garage: Yes
Features
- Stories: 1.5
- Pool features: None
Lot
- Size: 0.34 Acres
- Features: Fenced Yard, Golf, School, School Bus Route
Details
- Additional structures: Workshop
- Parcel number: 134820066
Construction
Type & style
- Home type: SingleFamily
- Property subtype: Single Family Residence
Materials
- Stucco (Plaster), Vinyl Siding
- Foundation: Concrete
- Roof: Shingle
Utilities & green energy
- Sewer: Sewer
- Water: Unknown
Community & HOA
Location
- Region: Mississauga
Financial & listing details
- Annual tax amount: C$11,652
- Date on market: 12/10/2025
EXP REALTY
By pressing Contact Agent, you agree that the real estate professional identified above may call/text you about your search, which may involve use of automated means and pre-recorded/artificial voices. You don't need to consent as a condition of buying any property, goods, or services. Message/data rates may apply. You also agree to our Terms of Use. Zillow does not endorse any real estate professionals. We may share information about your recent and future site activity with your agent to help them understand what you're looking for in a home.
Price history
Price history
Price history is unavailable.
Public tax history
Public tax history
Tax history is unavailable.Climate risks
Neighborhood: Lakeview
Nearby schools
GreatSchools rating
No schools nearby
We couldn't find any schools near this home.
- Loading
