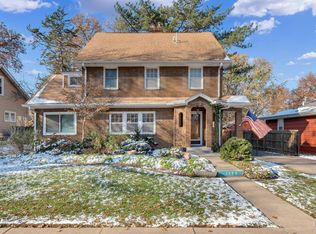Sold on 05/23/24
Price Unknown
1331 SW Wayne Ave, Topeka, KS 66604
3beds
1,703sqft
Single Family Residence, Residential
Built in 1926
6,534 Square Feet Lot
$210,000 Zestimate®
$--/sqft
$1,992 Estimated rent
Home value
$210,000
$191,000 - $229,000
$1,992/mo
Zestimate® history
Loading...
Owner options
Explore your selling options
What's special
Charming home with tons of original features and character! Great flow and separation as you enter the foyer with the staircase with a large living room on the left and notice French doors leading into the dining room to the right. Head around in either direction and you find the spacious L shaped kitchen, a mud room and a half bath. Upstairs bedrooms are large with closets, a full bath, and a great sunroom. Plenty of storage and possibilities in the basement. Great fenced yard leads to the two car garage and spacious concrete parking pad. How about that front porch? Just in time for coffee in the morning or lemonade in the evening while you wave to your new neighbors!
Zillow last checked: 8 hours ago
Listing updated: May 23, 2024 at 02:18pm
Listed by:
Darin Stephens 785-250-7278,
Stone & Story RE Group, LLC
Bought with:
Brittnee Shepherd, 00247796
Berkshire Hathaway First
Source: Sunflower AOR,MLS#: 233750
Facts & features
Interior
Bedrooms & bathrooms
- Bedrooms: 3
- Bathrooms: 2
- Full bathrooms: 1
- 1/2 bathrooms: 1
Primary bedroom
- Level: Upper
- Area: 149.45
- Dimensions: 11.4 X 13.11
Bedroom 2
- Level: Upper
- Area: 125.54
- Dimensions: 11.3 X 11.11
Bedroom 3
- Level: Main
- Area: 159.6
- Dimensions: 13.3 x 12.0
Dining room
- Level: Main
- Area: 145.92
- Dimensions: 11.4 X 12.8
Kitchen
- Level: Main
- Area: 101.12
- Dimensions: 7.9 X 12.8
Laundry
- Level: Basement
Living room
- Level: Main
- Area: 206.34
- Dimensions: 11.4 X 18.10
Heating
- Natural Gas
Cooling
- Central Air
Appliances
- Included: Electric Range, Dishwasher, Refrigerator, Cable TV Available
- Laundry: In Basement
Features
- High Ceilings
- Flooring: Hardwood, Laminate
- Doors: Storm Door(s)
- Windows: Storm Window(s)
- Basement: Concrete,Full,Unfinished
- Has fireplace: No
Interior area
- Total structure area: 1,703
- Total interior livable area: 1,703 sqft
- Finished area above ground: 1,703
- Finished area below ground: 0
Property
Parking
- Parking features: Detached, Garage Door Opener
Features
- Levels: Two
- Patio & porch: Patio, Covered
- Fencing: Fenced
Lot
- Size: 6,534 sqft
- Dimensions: 50 x 125
- Features: Sidewalk
Details
- Parcel number: R45278
- Special conditions: Standard,Arm's Length
Construction
Type & style
- Home type: SingleFamily
- Property subtype: Single Family Residence, Residential
Materials
- Frame, Vinyl Siding, Plaster
- Roof: Composition
Condition
- Year built: 1926
Utilities & green energy
- Water: Public
- Utilities for property: Cable Available
Community & neighborhood
Location
- Region: Topeka
- Subdivision: Millers College
Price history
| Date | Event | Price |
|---|---|---|
| 5/23/2024 | Sold | -- |
Source: | ||
| 4/23/2024 | Pending sale | $169,900$100/sqft |
Source: | ||
| 4/22/2024 | Listed for sale | $169,900+41.7%$100/sqft |
Source: | ||
| 5/26/2009 | Sold | -- |
Source: | ||
| 3/24/2009 | Listed for sale | $119,900$70/sqft |
Source: Listhub #150793 | ||
Public tax history
| Year | Property taxes | Tax assessment |
|---|---|---|
| 2025 | -- | $20,344 +8.9% |
| 2024 | $2,609 +3.7% | $18,680 +7% |
| 2023 | $2,516 +11.5% | $17,457 +15% |
Find assessor info on the county website
Neighborhood: Randolph
Nearby schools
GreatSchools rating
- 4/10Randolph Elementary SchoolGrades: PK-5Distance: 0.1 mi
- 4/10Robinson Middle SchoolGrades: 6-8Distance: 0.8 mi
- 5/10Topeka High SchoolGrades: 9-12Distance: 1.3 mi
Schools provided by the listing agent
- Elementary: Randolph Elementary School/USD 501
- Middle: Robinson Middle School/USD 501
- High: Topeka High School/USD 501
Source: Sunflower AOR. This data may not be complete. We recommend contacting the local school district to confirm school assignments for this home.

