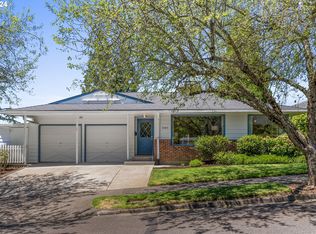Sold
$767,500
1331 SW Texas St, Portland, OR 97219
4beds
2,882sqft
Residential, Single Family Residence
Built in 1959
6,098.4 Square Feet Lot
$764,900 Zestimate®
$266/sqft
$3,703 Estimated rent
Home value
$764,900
$704,000 - $834,000
$3,703/mo
Zestimate® history
Loading...
Owner options
Explore your selling options
What's special
Wilson Park Mid-Century Daylight Ranch featuring Prominent & Stylish Mid-Century Architectural Features: Gorgeous built-in bookshelf in living room, glass work surrounding at entrance, built-in flower pots at the top of the staircase & custom gate at top of stairs. Original hardwoods present under all carpets on main level. Living room flows effortlessly to private outdoor deck via sliding glass door. Easy space to entertain large parties or host a spirited game night. Main level living with 3 bedrooms, 2 full bathrooms & laundry room. Daylight basement features large family room with high ceilings + fireplace, workspace & abundance of storage. The backyard consists of tasteful hardscape. Walkability to Wilson Park, shops + restaurants northern side of the park in Hillsdale, Rieke Elementary & Ida B. Wells High School. Enjoy easy access to Hillsdale, Multnomah Village, Downtown Portland & Beaverton High Tech/Sports Apparel Corridor. [Home Energy Score = 4. HES Report at https://rpt.greenbuildingregistry.com/hes/OR10226890]
Zillow last checked: 8 hours ago
Listing updated: May 02, 2024 at 06:58am
Listed by:
Steve Odermann sodermann@windermere.com,
Windermere Realty Trust,
Nick Odermann 503-347-5033,
Windermere Realty Trust
Bought with:
Beth Hamilton, 830600092
Keller Williams Realty Professionals
Source: RMLS (OR),MLS#: 24272694
Facts & features
Interior
Bedrooms & bathrooms
- Bedrooms: 4
- Bathrooms: 3
- Full bathrooms: 2
- Partial bathrooms: 1
- Main level bathrooms: 2
Primary bedroom
- Features: Double Closet, Wallto Wall Carpet
- Level: Main
- Area: 130
- Dimensions: 13 x 10
Bedroom 2
- Features: Closet, Wallto Wall Carpet
- Level: Main
- Area: 130
- Dimensions: 13 x 10
Bedroom 3
- Features: Closet, Wallto Wall Carpet
- Level: Main
- Area: 110
- Dimensions: 11 x 10
Bedroom 4
- Features: Closet, Wallto Wall Carpet
- Level: Lower
- Area: 120
- Dimensions: 12 x 10
Dining room
- Features: Hardwood Floors
- Level: Main
- Area: 117
- Dimensions: 13 x 9
Family room
- Features: Fireplace, Sliding Doors
- Level: Lower
- Area: 555
- Dimensions: 37 x 15
Kitchen
- Features: Dishwasher, Hardwood Floors, Microwave, Builtin Oven, Free Standing Refrigerator
- Level: Main
- Area: 165
- Width: 11
Living room
- Features: Bookcases, Fireplace, Sliding Doors, Wallto Wall Carpet
- Level: Main
- Area: 308
- Dimensions: 22 x 14
Heating
- Baseboard, Forced Air, Fireplace(s)
Cooling
- Central Air
Appliances
- Included: Built In Oven, Cooktop, Dishwasher, Microwave, Free-Standing Refrigerator, Gas Water Heater
- Laundry: Laundry Room
Features
- High Ceilings, Closet, Bookcases, Double Closet
- Flooring: Hardwood, Wall to Wall Carpet
- Doors: Sliding Doors
- Windows: Double Pane Windows
- Basement: Daylight,Exterior Entry,Full
- Number of fireplaces: 2
Interior area
- Total structure area: 2,882
- Total interior livable area: 2,882 sqft
Property
Parking
- Total spaces: 2
- Parking features: Driveway, On Street, Attached
- Attached garage spaces: 2
- Has uncovered spaces: Yes
Accessibility
- Accessibility features: Garage On Main, Natural Lighting, Accessibility
Features
- Stories: 1
- Patio & porch: Covered Patio, Deck, Patio, Porch
- Exterior features: Yard
- Fencing: Fenced
Lot
- Size: 6,098 sqft
- Features: SqFt 5000 to 6999
Details
- Parcel number: R312515
Construction
Type & style
- Home type: SingleFamily
- Architectural style: Daylight Ranch
- Property subtype: Residential, Single Family Residence
Materials
- Brick, Wood Siding
- Foundation: Concrete Perimeter
- Roof: Composition
Condition
- Resale
- New construction: No
- Year built: 1959
Utilities & green energy
- Gas: Gas
- Sewer: Public Sewer
- Water: Public
Community & neighborhood
Security
- Security features: Security System Owned
Location
- Region: Portland
Other
Other facts
- Listing terms: Cash,Conventional
Price history
| Date | Event | Price |
|---|---|---|
| 5/1/2024 | Sold | $767,500+9.8%$266/sqft |
Source: | ||
| 4/16/2024 | Pending sale | $699,000$243/sqft |
Source: | ||
| 4/11/2024 | Listed for sale | $699,000$243/sqft |
Source: | ||
Public tax history
| Year | Property taxes | Tax assessment |
|---|---|---|
| 2025 | $9,894 +3.7% | $367,520 +3% |
| 2024 | $9,538 +4% | $356,820 +3% |
| 2023 | $9,171 +2.2% | $346,430 +3% |
Find assessor info on the county website
Neighborhood: Hillsdale
Nearby schools
GreatSchools rating
- 10/10Rieke Elementary SchoolGrades: K-5Distance: 0.3 mi
- 6/10Gray Middle SchoolGrades: 6-8Distance: 0.8 mi
- 8/10Ida B. Wells-Barnett High SchoolGrades: 9-12Distance: 0.3 mi
Schools provided by the listing agent
- Elementary: Rieke
- Middle: Robert Gray
- High: Ida B Wells
Source: RMLS (OR). This data may not be complete. We recommend contacting the local school district to confirm school assignments for this home.
Get a cash offer in 3 minutes
Find out how much your home could sell for in as little as 3 minutes with a no-obligation cash offer.
Estimated market value
$764,900
Get a cash offer in 3 minutes
Find out how much your home could sell for in as little as 3 minutes with a no-obligation cash offer.
Estimated market value
$764,900
