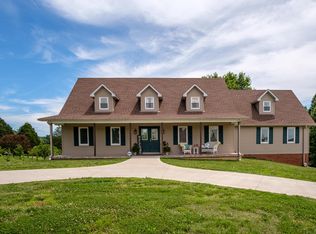Sold for $550,000 on 10/11/24
$550,000
1331 Pumphouse Rd, Somerset, KY 42503
2beds
4,000sqft
Single Family Residence
Built in 1986
3.48 Acres Lot
$561,100 Zestimate®
$138/sqft
$2,735 Estimated rent
Home value
$561,100
$466,000 - $673,000
$2,735/mo
Zestimate® history
Loading...
Owner options
Explore your selling options
What's special
Custom built Southern Plantation home with wrap around porch. Two primary suites on the main level with formal dining room, living room and newly renovated kitchen. Windows surround the entire house for lots of natural light All new stainless GE appliances convey. Crown moulding adds to the custom design of this great house. Beautiful hardwood floors and new tile work is being added. There's a full finished walk out basement. Large office with oak bookcases surrounding the entire room. This could be used as a bedroom. Huge open family with a kitchenette. Laundry room in basement. Three car garage with covered breeze way .All this on over 3 acres I Plus a huge shed building with concrete floor and electricity. Beautiful mature trees outline the entire property.
Zillow last checked: 8 hours ago
Listing updated: August 28, 2025 at 11:53pm
Listed by:
Susan W Alderdice 606-305-1226,
Lake Homes Realty
Bought with:
Kenneth C Ford, 195828
CENTURY 21 Advantage Realty
Source: Imagine MLS,MLS#: 24014915
Facts & features
Interior
Bedrooms & bathrooms
- Bedrooms: 2
- Bathrooms: 4
- Full bathrooms: 3
- 1/2 bathrooms: 1
Primary bedroom
- Description: en suite
- Level: First
Bedroom 1
- Description: en suite
- Level: First
Bathroom 1
- Description: Full Bath
- Level: First
Bathroom 2
- Description: Full Bath
- Level: First
Bathroom 3
- Description: Full Bath
- Level: Lower
Bathroom 4
- Description: Half Bath
- Level: First
Dining room
- Level: First
Dining room
- Level: First
Family room
- Level: First
Family room
- Level: First
Kitchen
- Level: Lower
Living room
- Level: First
Living room
- Level: First
Office
- Level: Lower
Recreation room
- Level: Lower
Recreation room
- Level: Lower
Utility room
- Level: Lower
Heating
- Electric, Heat Pump
Cooling
- Electric, Heat Pump
Appliances
- Included: Disposal, Dishwasher, Microwave, Refrigerator, Cooktop, Oven
- Laundry: Electric Dryer Hookup, Washer Hookup
Features
- Breakfast Bar, Eat-in Kitchen, Master Downstairs, Walk-In Closet(s), Ceiling Fan(s)
- Flooring: Concrete, Hardwood, Tile, Wood
- Windows: Blinds
- Basement: Full,Partially Finished,Walk-Out Access
- Has fireplace: No
Interior area
- Total structure area: 4,000
- Total interior livable area: 4,000 sqft
- Finished area above ground: 2,000
- Finished area below ground: 2,000
Property
Parking
- Total spaces: 3
- Parking features: Attached Garage, Off Street, Garage Faces Front
- Garage spaces: 3
Features
- Levels: One
- Patio & porch: Deck, Patio, Porch
- Fencing: None
- Has view: Yes
- View description: Trees/Woods
Lot
- Size: 3.48 Acres
- Features: Secluded, Wooded
Details
- Additional structures: Barn(s)
- Parcel number: 0752001
Construction
Type & style
- Home type: SingleFamily
- Architectural style: Ranch
- Property subtype: Single Family Residence
Materials
- HardiPlank Type
- Foundation: Concrete Perimeter
- Roof: Dimensional Style
Condition
- New construction: No
- Year built: 1986
Utilities & green energy
- Sewer: Septic Tank
- Water: Public
- Utilities for property: Electricity Connected, Water Connected
Community & neighborhood
Location
- Region: Somerset
- Subdivision: Pumphouse Estates
Price history
| Date | Event | Price |
|---|---|---|
| 10/11/2024 | Sold | $550,000-4.3%$138/sqft |
Source: | ||
| 8/28/2024 | Price change | $574,900-2.5%$144/sqft |
Source: | ||
| 7/18/2024 | Listed for sale | $589,900$147/sqft |
Source: | ||
Public tax history
| Year | Property taxes | Tax assessment |
|---|---|---|
| 2023 | -- | $260,000 |
| 2022 | -- | $260,000 |
| 2021 | -- | $260,000 |
Find assessor info on the county website
Neighborhood: 42503
Nearby schools
GreatSchools rating
- 7/10Pulaski Elementary SchoolGrades: K-5Distance: 2 mi
- 8/10Northern Middle SchoolGrades: 6-8Distance: 1.2 mi
- 8/10Pulaski County High SchoolGrades: 9-12Distance: 1.3 mi
Schools provided by the listing agent
- Elementary: Northern
- Middle: Northern Pulaski
- High: Pulaski Co
Source: Imagine MLS. This data may not be complete. We recommend contacting the local school district to confirm school assignments for this home.

Get pre-qualified for a loan
At Zillow Home Loans, we can pre-qualify you in as little as 5 minutes with no impact to your credit score.An equal housing lender. NMLS #10287.
