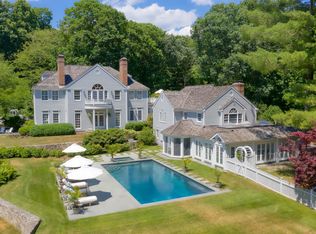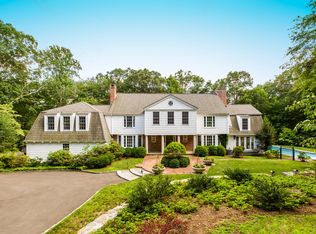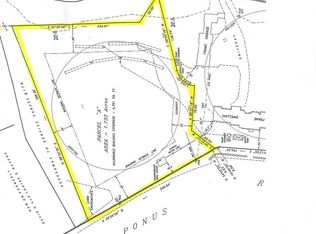Sold for $2,550,000
$2,550,000
1331 Ponus Ridge, New Canaan, CT 06840
5beds
5,595sqft
Single Family Residence
Built in 1846
3.09 Acres Lot
$3,440,100 Zestimate®
$456/sqft
$15,546 Estimated rent
Home value
$3,440,100
$3.06M - $3.92M
$15,546/mo
Zestimate® history
Loading...
Owner options
Explore your selling options
What's special
Steeped in history dating back to 1846, and once part of a 40+ acre working farm, this one of kind, very special property is one of New Canaan's most notable homes located on Ponus Ridge Road. Full of modern amenities and antique charm, the current owners have completely updated the home including an extensive renovation and addition. Originally two homes, they were joined together with what is now the sun filled dining room with floor to ceiling arched windows and doors. The flexibility of the floor plan allows for formal and informal living spaces with 5 bedrooms, home offices, dens, family rooms, guest spaces and more. Bordered by New Canaan Land Trust on the north and south sides, and set on over 3 acres, this property is private, yet convenient and accessible to downtown New Canaan, Metro-North train station and the village of Scott’s Corners. This one of a kind home is ready for its next owners to carry on its legacy.
Zillow last checked: 8 hours ago
Listing updated: August 09, 2023 at 02:01pm
Listed by:
Michele Murray Sloan 203-858-5039,
Houlihan Lawrence 203-966-3507
Bought with:
Melissa Rwambuya, RES.0791187
William Raveis Real Estate
Source: Smart MLS,MLS#: 170558906
Facts & features
Interior
Bedrooms & bathrooms
- Bedrooms: 5
- Bathrooms: 6
- Full bathrooms: 5
- 1/2 bathrooms: 1
Primary bedroom
- Features: Dressing Room, Full Bath, Hardwood Floor
- Level: Upper
- Area: 280 Square Feet
- Dimensions: 14 x 20
Bedroom
- Features: Hardwood Floor
- Level: Upper
- Area: 228 Square Feet
- Dimensions: 12 x 19
Bedroom
- Features: Hardwood Floor
- Level: Upper
- Area: 165 Square Feet
- Dimensions: 11 x 15
Bedroom
- Features: Hardwood Floor
- Level: Upper
- Area: 304 Square Feet
- Dimensions: 19 x 16
Bedroom
- Features: Full Bath, Hardwood Floor
- Level: Upper
- Area: 396 Square Feet
- Dimensions: 22 x 18
Den
- Features: Fireplace, Hardwood Floor
- Level: Main
- Area: 255 Square Feet
- Dimensions: 15 x 17
Dining room
- Features: Atrium, French Doors, Stone Floor
- Level: Main
- Area: 340 Square Feet
- Dimensions: 17 x 20
Family room
- Features: Fireplace, French Doors, Hardwood Floor
- Level: Main
- Area: 210 Square Feet
- Dimensions: 14 x 15
Kitchen
- Features: Breakfast Bar, Hardwood Floor, Kitchen Island
- Level: Main
- Area: 360 Square Feet
- Dimensions: 15 x 24
Library
- Features: Fireplace, Hardwood Floor
- Level: Main
- Area: 204 Square Feet
- Dimensions: 12 x 17
Living room
- Features: Fireplace, Hardwood Floor
- Level: Main
- Area: 416 Square Feet
- Dimensions: 26 x 16
Rec play room
- Features: Fireplace, Full Bath, Hardwood Floor
- Level: Main
- Area: 396 Square Feet
- Dimensions: 18 x 22
Sun room
- Features: Built-in Features, Hardwood Floor, Skylight
- Level: Main
- Area: 270 Square Feet
- Dimensions: 18 x 15
Heating
- Forced Air, Oil
Cooling
- Central Air
Appliances
- Included: Gas Cooktop, Oven, Microwave, Refrigerator, Dishwasher, Washer, Dryer, Water Heater
- Laundry: Main Level, Mud Room
Features
- Entrance Foyer
- Doors: French Doors
- Basement: Unfinished
- Attic: Crawl Space
- Number of fireplaces: 5
Interior area
- Total structure area: 5,595
- Total interior livable area: 5,595 sqft
- Finished area above ground: 5,595
Property
Parking
- Total spaces: 2
- Parking features: Attached, Asphalt
- Attached garage spaces: 2
- Has uncovered spaces: Yes
Features
- Patio & porch: Covered
- Exterior features: Fruit Trees, Stone Wall
- Fencing: Stone
Lot
- Size: 3.09 Acres
- Features: Open Lot, Dry, Level, Wooded
Details
- Parcel number: 184396
- Zoning: 2AC
Construction
Type & style
- Home type: SingleFamily
- Architectural style: Antique
- Property subtype: Single Family Residence
Materials
- Clapboard, Wood Siding
- Foundation: Stone
- Roof: Asphalt
Condition
- New construction: No
- Year built: 1846
Utilities & green energy
- Sewer: Septic Tank
- Water: Well
Community & neighborhood
Community
- Community features: Golf, Health Club, Library, Medical Facilities, Park, Private School(s), Pool, Public Rec Facilities
Location
- Region: New Canaan
Price history
| Date | Event | Price |
|---|---|---|
| 8/9/2023 | Sold | $2,550,000$456/sqft |
Source: | ||
| 6/28/2023 | Pending sale | $2,550,000$456/sqft |
Source: | ||
| 6/28/2023 | Contingent | $2,550,000$456/sqft |
Source: | ||
| 6/13/2023 | Price change | $2,550,000-7.3%$456/sqft |
Source: | ||
| 3/29/2023 | Listed for sale | $2,750,000-3.5%$492/sqft |
Source: | ||
Public tax history
| Year | Property taxes | Tax assessment |
|---|---|---|
| 2025 | $29,690 +3.4% | $1,778,910 |
| 2024 | $28,712 -5.4% | $1,778,910 +11% |
| 2023 | $30,357 +5.3% | $1,602,790 +2.1% |
Find assessor info on the county website
Neighborhood: 06840
Nearby schools
GreatSchools rating
- 9/10West SchoolGrades: PK-4Distance: 1.3 mi
- 9/10Saxe Middle SchoolGrades: 5-8Distance: 3 mi
- 10/10New Canaan High SchoolGrades: 9-12Distance: 3 mi
Schools provided by the listing agent
- Elementary: West
- Middle: Saxe Middle
- High: New Canaan
Source: Smart MLS. This data may not be complete. We recommend contacting the local school district to confirm school assignments for this home.
Sell with ease on Zillow
Get a Zillow Showcase℠ listing at no additional cost and you could sell for —faster.
$3,440,100
2% more+$68,802
With Zillow Showcase(estimated)$3,508,902


