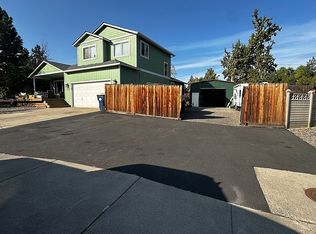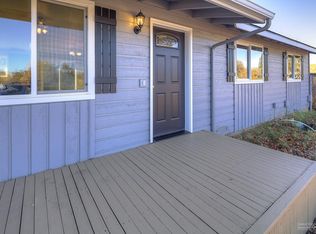Enjoy quick and easy access to shopping, downtown, and the parkway from this adorable ranch home in Midtown. This single-level home features an open floor plan with large windows for lots of light, a kitchen with island/breakfast bar, and small dining area overlooking the side yard. Walk down the hall to two guest bedrooms, a guest bath, and the primary bedroom, offering an en-suite bathroom with large shower. Outside, find a fenced, landscaped back and side yard, perfect for outdoor barbecues and family gatherings, or for growing veggies in the two raised garden beds behind the home. Enjoy freedom from CCRs and HOAs! Perfect for the first-time buyer or investor.
This property is off market, which means it's not currently listed for sale or rent on Zillow. This may be different from what's available on other websites or public sources.


