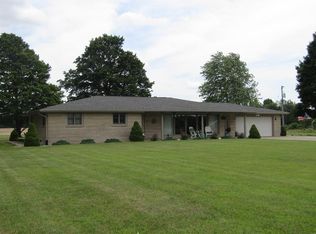Sold
$285,000
1331 N Rangeline Rd, Anderson, IN 46012
3beds
1,543sqft
Residential, Single Family Residence
Built in 1963
3.77 Acres Lot
$250,700 Zestimate®
$185/sqft
$1,615 Estimated rent
Home value
$250,700
$208,000 - $291,000
$1,615/mo
Zestimate® history
Loading...
Owner options
Explore your selling options
What's special
One owner, spacious, main level brick ranch on Anderson's NE side situated on 3.77 semi wooded acres. NEW roof and gutters 12/23, fresh paint and new continuous flooring throughout except bathrooms. New kitchen has loads of counter space perfect for meal prep and entertaining, SS appliances, center island with storage, solid surface counter tops, pantry. Open concept kitchen/great room with FP. New patio doors to rear patio and spacious yard. Lg. formal LR faces east with a nice view. MBR has private shower bath and two closets. Oversized 2 car garage has a laundry closet and room for storing trash cans inside or workbench area. Quiet semi rural location near schools and I-69 access. No rear, south or immediate easterly neighbors. Property to the north is a Senior Community Center used on occasion. Plenty of room to spread out, enjoy nature, build a pole barn, garden. Double concrete drive allows for additional parking for your cars, RV, boat, etc. Immediate possession at closing. You will be hard pressed to find a gem like this at this price outside Madison County! See agent remarks for important information.
Zillow last checked: 8 hours ago
Listing updated: April 19, 2024 at 03:31pm
Listing Provided by:
Betty Mitchell 765-621-7409,
Mitchell Co., REALTORS
Bought with:
Richard Lee
RE/MAX Real Estate Groups
Source: MIBOR as distributed by MLS GRID,MLS#: 21958697
Facts & features
Interior
Bedrooms & bathrooms
- Bedrooms: 3
- Bathrooms: 2
- Full bathrooms: 2
- Main level bathrooms: 2
- Main level bedrooms: 3
Primary bedroom
- Features: Laminate
- Level: Main
- Area: 143 Square Feet
- Dimensions: 11x13
Bedroom 2
- Features: Laminate
- Level: Main
- Area: 143 Square Feet
- Dimensions: 11x13
Bedroom 3
- Features: Laminate
- Level: Main
- Area: 170 Square Feet
- Dimensions: 10x17
Other
- Features: Vinyl
- Level: Main
- Area: 30 Square Feet
- Dimensions: 6x5
Great room
- Features: Laminate
- Level: Main
- Area: 448 Square Feet
- Dimensions: 28x16
Living room
- Features: Laminate
- Level: Main
- Area: 264 Square Feet
- Dimensions: 12x22
Heating
- Forced Air
Cooling
- Has cooling: Yes
Appliances
- Included: Dishwasher, Dryer, MicroHood, Electric Oven, Refrigerator, Washer, Water Heater, Water Softener Owned
- Laundry: Laundry Room, Main Level, Other
Features
- Attic Pull Down Stairs, Kitchen Island, High Speed Internet, Pantry
- Windows: Wood Frames
- Has basement: No
- Attic: Pull Down Stairs
- Number of fireplaces: 1
- Fireplace features: Dining Room, Masonry, Wood Burning
Interior area
- Total structure area: 1,543
- Total interior livable area: 1,543 sqft
Property
Parking
- Total spaces: 2
- Parking features: Attached, Concrete, Garage Door Opener, Side Load Garage
- Attached garage spaces: 2
- Details: Garage Parking Other(Finished Garage, Garage Door Opener, Service Door)
Features
- Levels: One
- Stories: 1
- Patio & porch: Covered, Patio
- Exterior features: Lighting, Fire Pit
- Has view: Yes
- View description: Rural
Lot
- Size: 3.77 Acres
- Features: Access, Not In Subdivision, Rural - Not Subdivision, Mature Trees, Trees-Small (Under 20 Ft), Wooded
Details
- Additional structures: Storage
- Additional parcels included: 481205100035000003
- Parcel number: 481205100037000003
- Special conditions: Probate Listing,As Is,Estate
- Horse amenities: None
Construction
Type & style
- Home type: SingleFamily
- Architectural style: Ranch
- Property subtype: Residential, Single Family Residence
Materials
- Brick
- Foundation: Block
Condition
- Updated/Remodeled
- New construction: No
- Year built: 1963
Utilities & green energy
- Electric: 100 Amp Service
- Sewer: Septic Tank
- Water: Private Well, Well
- Utilities for property: Electricity Connected
Community & neighborhood
Community
- Community features: Tennis Court(s)
Location
- Region: Anderson
- Subdivision: No Subdivision
Price history
| Date | Event | Price |
|---|---|---|
| 4/19/2024 | Sold | $285,000-3.4%$185/sqft |
Source: | ||
| 3/16/2024 | Pending sale | $295,000$191/sqft |
Source: | ||
| 2/28/2024 | Listed for sale | $295,000$191/sqft |
Source: | ||
| 2/19/2024 | Pending sale | $295,000$191/sqft |
Source: | ||
| 1/7/2024 | Listed for sale | $295,000$191/sqft |
Source: | ||
Public tax history
Tax history is unavailable.
Neighborhood: 46012
Nearby schools
GreatSchools rating
- 3/10Eastside Elementary SchoolGrades: K-4Distance: 1.9 mi
- 5/10Highland Jr High SchoolGrades: 7-8Distance: 0.6 mi
- 3/10Anderson High SchoolGrades: 9-12Distance: 5.3 mi
Schools provided by the listing agent
- Elementary: Eastside Elementary School
- Middle: Highland Middle School
- High: Anderson High School
Source: MIBOR as distributed by MLS GRID. This data may not be complete. We recommend contacting the local school district to confirm school assignments for this home.
Get a cash offer in 3 minutes
Find out how much your home could sell for in as little as 3 minutes with a no-obligation cash offer.
Estimated market value$250,700
Get a cash offer in 3 minutes
Find out how much your home could sell for in as little as 3 minutes with a no-obligation cash offer.
Estimated market value
$250,700
