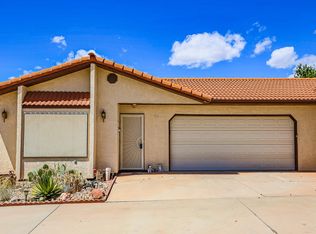Amenities: Vista Ridge Estates is a senior adult retirement planned development (HOA requires proof of retirement or 55+) Covered patio with outdoor lighting Enclosed yard and patio Tons of interior storage space (you'll understand better when you see it) Two-car garage with w/ storage shelving and automatic garage door Fully outfitted kitchen with microwave, dishwasher, frig w/ ice maker, and large pantry Brand-new Carrier AC & Furnace System w/ digital thermostat installed 8-11-2019 Whirlpool Washer & Electric Dryer Heavy Duty, High Capacity Plus with Energy Saver Features Northstar Water Softener & Filtration Water System Home steel-framed constructed, an entirely non-flammable, non-termite structure w/ high efficiency underground plumbing, underground central heating & cooling system Natural gas water heater and furnace Deadbolt w/Keyless entry door Ceiling Fans in Main Living Area & Kitchen Tons of storage and large closets in all bedrooms Disability Access garage entry is sloped and graded for wheelchair access Ceramic Tile Flooring in Bathrooms & Garage Entry Wood Flooring in Kitchen & Dining Area Solid-surface, vinyl flooring in all bedrooms and main living area Granite countertops in Kitchen Ceramic tile countertops in bathroom ADA (or comfort) height toilets in both bathrooms HOA fees included with full access to all clubhouse amenities such as heated-pool, jacuzzi, library, and fitness & recreation area. Very quiet, low-noise, low-traffic neighborhood Up to Two Small Pets Allowed - must meet pet prior to approval for move-in No Smoking on premises or property Minimum 12-Month Lease No Off-Street Parking other than small driveway Community has Uncovered Parking Spaces a few houses down Close to shopping centers, city bus system, and parks connected to city trail system Deposit: $785, up to $200 refundable if home is left in the same condition as move-in + first months rent = $1840 move-in Application Fee: $35 per adult applicant, non-refundable, but if application is accepted will subtract amount from first months rent. Owner pays HOA fees-- includes clubhouse amenities, water, & basic cable; $250 pet cleaning fee (non-refundable)
This property is off market, which means it's not currently listed for sale or rent on Zillow. This may be different from what's available on other websites or public sources.

