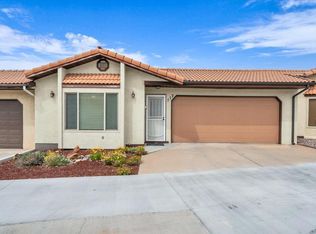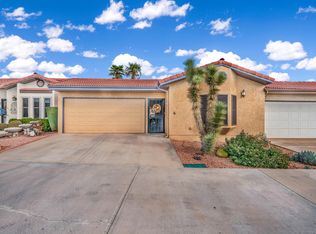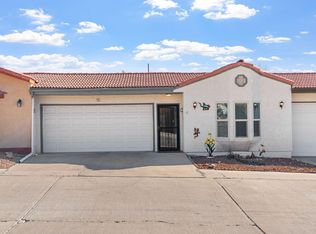Sold
Price Unknown
1331 N Dixie Downs Rd Unit 1, Saint George, UT 84770
2beds
2baths
1,184sqft
Townhouse
Built in 1988
3,049.2 Square Feet Lot
$307,200 Zestimate®
$--/sqft
$1,575 Estimated rent
Home value
$307,200
$292,000 - $326,000
$1,575/mo
Zestimate® history
Loading...
Owner options
Explore your selling options
What's special
Welcome to this adorable, totally remodeled townhome nestled in a desirable 55+ community! The ideal, spacious floor plan offers a modern style great room, plantation shutters, vaulted ceilings, vinyl plank flooring, and a NEW HVAC system! Enjoy the ambiance of newer lighting and plumbing fixtures, complemented by neutral paint tones throughout. The updated kitchen is a chef's delight, featuring newer cabinets, quartz countertops, newer appliances, newer sink, and a convenient walk-in pantry. Step outside to the private courtyard shaded by mature trees, offering a large patio and plenty of room for sheds or gardens. Residents of this friendly community can indulge in indoor pool sessions, clubhouse/game room activities, utilize the workout room, or explore the tranquil walking trails nearby. Additional highlights include a new HVAC system and ample space for sheds or gardens. Don't miss the opportunity to experience comfortable and convenient living in this charming home! Buyer to verify all information, deemed reliable, however buyer to verify all info including utilities, rental restrictions, and HOA information if applicable.
Zillow last checked: 8 hours ago
Listing updated: September 18, 2024 at 01:37pm
Listed by:
CHASE W AMES 435-256-0256,
RE/MAX ASSOCIATES SO UTAH
Bought with:
KYLE SCHONEY, 9233500-SA
RE/MAX ASSOCIATES SO UTAH
CHASE W AMES, 9139951-SA
RE/MAX ASSOCIATES SO UTAH
Source: WCBR,MLS#: 24-249251
Facts & features
Interior
Bedrooms & bathrooms
- Bedrooms: 2
- Bathrooms: 2
Primary bedroom
- Level: Main
Bedroom 2
- Level: Main
Bathroom
- Level: Main
Bathroom
- Level: Main
Dining room
- Level: Main
Kitchen
- Level: Main
Laundry
- Level: Main
Living room
- Level: Main
Heating
- Electric
Cooling
- Central Air
Interior area
- Total structure area: 1,184
- Total interior livable area: 1,184 sqft
- Finished area above ground: 1,184
Property
Parking
- Total spaces: 2
- Parking features: Attached
- Attached garage spaces: 2
Features
- Stories: 1
- Pool features: Concrete/Gunite, Heated, In Ground, Indoor
- Spa features: Heated
Lot
- Size: 3,049 sqft
- Features: Corner Lot, Level
Details
- Parcel number: SGVR11
- Zoning description: Residential
Construction
Type & style
- Home type: Townhouse
- Property subtype: Townhouse
Materials
- Stucco
- Foundation: Slab
- Roof: Tile
Condition
- Built & Standing
- Year built: 1988
Utilities & green energy
- Water: Culinary
- Utilities for property: Electricity Connected
Community & neighborhood
Location
- Region: Saint George
- Subdivision: VISTA RIDGE ESTATES
HOA & financial
HOA
- Has HOA: Yes
- HOA fee: $89 monthly
- Services included: Common Area Maintenance, Water, Clubhouse
Other
Other facts
- Listing terms: FHA,Conventional,Cash
- Road surface type: Paved
Price history
| Date | Event | Price |
|---|---|---|
| 9/16/2024 | Sold | -- |
Source: WCBR #24-249251 Report a problem | ||
| 4/11/2024 | Pending sale | $279,500$236/sqft |
Source: WCBR #24-249251 Report a problem | ||
| 4/3/2024 | Price change | $279,500-6.8%$236/sqft |
Source: WCBR #24-249251 Report a problem | ||
| 3/18/2024 | Price change | $300,000-11.5%$253/sqft |
Source: WCBR #24-249251 Report a problem | ||
| 5/18/2022 | Price change | $339,000-2.9%$286/sqft |
Source: WCBR #22-231230 Report a problem | ||
Public tax history
| Year | Property taxes | Tax assessment |
|---|---|---|
| 2024 | $1,046 -5.2% | $153,890 -6.6% |
| 2023 | $1,103 +4.3% | $164,725 +10.9% |
| 2022 | $1,057 +14% | $148,555 +39% |
Find assessor info on the county website
Neighborhood: 84770
Nearby schools
GreatSchools rating
- 5/10Snow Canyon Middle SchoolGrades: PK-9Distance: 0.6 mi
- 5/10Snow Canyon High SchoolGrades: 10-12Distance: 0.6 mi
- 7/10Lava Ridge Intermediate SchoolGrades: 6-7Distance: 2.5 mi
Schools provided by the listing agent
- Elementary: Red Mountain Elementary
- Middle: Snow Canyon Middle
- High: Snow Canyon High
Source: WCBR. This data may not be complete. We recommend contacting the local school district to confirm school assignments for this home.
Sell for more on Zillow
Get a Zillow Showcase℠ listing at no additional cost and you could sell for .
$307,200
2% more+$6,144
With Zillow Showcase(estimated)$313,344


