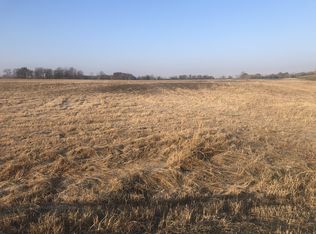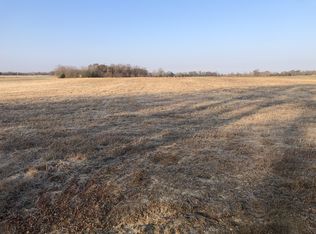Closed
$359,000
1331 N Corinth Rd LOT 5, Portland, TN 37148
3beds
1,374sqft
Single Family Residence, Residential
Built in 2023
2.06 Acres Lot
$364,000 Zestimate®
$261/sqft
$1,940 Estimated rent
Home value
$364,000
$346,000 - $382,000
$1,940/mo
Zestimate® history
Loading...
Owner options
Explore your selling options
What's special
Beautiful new construction built by Stratton-Taylor Builders, LLC. Over 2 acres, 3 BR/2BA. Open floor plan with eat-in kitchen and split floor plan for added privacy in the primary suite. Primary suite features a large WIC and a private bathroom with a double vanity. Granite countertops in both kitchen and bathrooms, LVP flooring throughout home and tile in bathrooms, large utility room to offer lots of storage, covered porch for relaxing and entertaining and a single car garage attached to a covered breezeway to the house. Covered breezeway is a great place to entertain outside in any weather. This house is a must see! Will update pictures as home progresses. House will be completed- approximately 11/30/2023.
Zillow last checked: 8 hours ago
Listing updated: October 09, 2024 at 11:01am
Listing Provided by:
Kimberly (Kim) Dawn Harbin 615-519-4974,
Wally Gilliam Realty & Auction,
Amanda Bagwell Stratton 615-604-7651,
Wally Gilliam Realty & Auction
Bought with:
Tiffany Johnson, 373799
Jetton Homes, LLC
Source: RealTracs MLS as distributed by MLS GRID,MLS#: 2578674
Facts & features
Interior
Bedrooms & bathrooms
- Bedrooms: 3
- Bathrooms: 2
- Full bathrooms: 2
- Main level bedrooms: 3
Bedroom 1
- Features: Suite
- Level: Suite
- Area: 168 Square Feet
- Dimensions: 14x12
Bedroom 2
- Area: 154 Square Feet
- Dimensions: 14x11
Bedroom 3
- Area: 154 Square Feet
- Dimensions: 14x11
Kitchen
- Features: Eat-in Kitchen
- Level: Eat-in Kitchen
- Area: 221 Square Feet
- Dimensions: 17x13
Living room
- Area: 255 Square Feet
- Dimensions: 17x15
Heating
- Central, Electric
Cooling
- Central Air, Electric
Appliances
- Included: Dishwasher, Microwave, Refrigerator, Electric Oven, Electric Range
Features
- Primary Bedroom Main Floor
- Flooring: Laminate, Tile
- Basement: Crawl Space
- Has fireplace: No
Interior area
- Total structure area: 1,374
- Total interior livable area: 1,374 sqft
- Finished area above ground: 1,374
Property
Parking
- Total spaces: 1
- Parking features: Garage Faces Side
- Garage spaces: 1
Features
- Levels: One
- Stories: 1
Lot
- Size: 2.06 Acres
Details
- Special conditions: Standard
Construction
Type & style
- Home type: SingleFamily
- Property subtype: Single Family Residence, Residential
Materials
- Vinyl Siding
Condition
- New construction: Yes
- Year built: 2023
Utilities & green energy
- Sewer: Septic Tank
- Water: Public
- Utilities for property: Electricity Available, Water Available
Community & neighborhood
Location
- Region: Portland
- Subdivision: Wims Acres
Price history
| Date | Event | Price |
|---|---|---|
| 12/14/2023 | Sold | $359,000-0.3%$261/sqft |
Source: | ||
| 10/12/2023 | Pending sale | $359,900$262/sqft |
Source: | ||
| 10/5/2023 | Listed for sale | $359,900+323.9%$262/sqft |
Source: | ||
| 6/13/2023 | Sold | $84,900$62/sqft |
Source: | ||
| 5/9/2023 | Pending sale | $84,900$62/sqft |
Source: | ||
Public tax history
Tax history is unavailable.
Neighborhood: 37148
Nearby schools
GreatSchools rating
- 8/10Watt Hardison Elementary SchoolGrades: K-5Distance: 4.5 mi
- 7/10Portland West Middle SchoolGrades: 6-8Distance: 5.8 mi
- 4/10Portland High SchoolGrades: 9-12Distance: 5.9 mi
Schools provided by the listing agent
- Elementary: Watt Hardison Elementary
- Middle: Portland West Middle School
- High: Portland High School
Source: RealTracs MLS as distributed by MLS GRID. This data may not be complete. We recommend contacting the local school district to confirm school assignments for this home.
Get a cash offer in 3 minutes
Find out how much your home could sell for in as little as 3 minutes with a no-obligation cash offer.
Estimated market value
$364,000
Get a cash offer in 3 minutes
Find out how much your home could sell for in as little as 3 minutes with a no-obligation cash offer.
Estimated market value
$364,000

