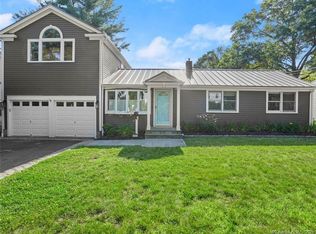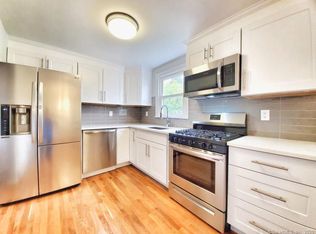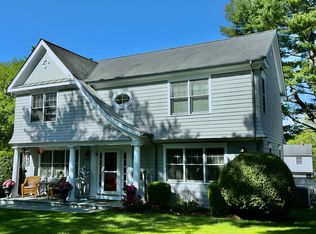Sold for $655,000 on 09/03/25
$655,000
1331 Mill Plain Road, Fairfield, CT 06824
3beds
1,072sqft
Single Family Residence
Built in 1960
9,583.2 Square Feet Lot
$665,700 Zestimate®
$611/sqft
$3,170 Estimated rent
Home value
$665,700
$599,000 - $739,000
$3,170/mo
Zestimate® history
Loading...
Owner options
Explore your selling options
What's special
MULTIPLE OFFERS! HIGHEST & BEST DUE WEDNESDAY 6/18 AT NOON!!! Opportunity Knocks! Amazing 3 BR ranch in highly sought after neighborhood. This flat .22 acre lot has all the potential & more! One level living at it's finest, this cozy home features an inviting sun-filled living room, which flows nicely into the dining area/eat-in kitchen. 3 spacious bedrooms, full bath & huge pantry as well! This lovely home also comes equipped with an attached 2 car garage with loft storage above, screened in back porch & hardwood floors throughout. Bring your own ideas/style and with a little TLC make this your dream home! Also perfect for a flip or development opportunity! Connected to public water, sewer & natural gas. Close proximity to Fairfield University, Riverfield Elementary, I-95, Merritt Parkway, train station, shopping, restaurants & all that Fairfield has to offer! Property is being sold "as is". A commuter's dream! WILL NOT LAST!!! Sold "as is". House is vacant and will be delivered vacant.
Zillow last checked: 8 hours ago
Listing updated: October 14, 2025 at 07:02pm
Listed by:
James F. Wood 203-969-8157,
Coldwell Banker Realty 203-452-3700
Bought with:
Bette Gigliotti, RES.0773787
William Raveis Real Estate
Source: Smart MLS,MLS#: 24102243
Facts & features
Interior
Bedrooms & bathrooms
- Bedrooms: 3
- Bathrooms: 1
- Full bathrooms: 1
Primary bedroom
- Level: Main
Bedroom
- Level: Main
Bedroom
- Level: Main
Bathroom
- Level: Main
Dining room
- Level: Main
Kitchen
- Level: Main
Living room
- Level: Main
Heating
- Hot Water, Natural Gas
Cooling
- Window Unit(s)
Appliances
- Included: Oven/Range, Refrigerator, Water Heater
Features
- Basement: Full,Unfinished
- Attic: Pull Down Stairs
- Has fireplace: No
Interior area
- Total structure area: 1,072
- Total interior livable area: 1,072 sqft
- Finished area above ground: 1,072
Property
Parking
- Total spaces: 1
- Parking features: Attached
- Attached garage spaces: 1
Features
- Patio & porch: Porch, Deck
- Exterior features: Rain Gutters, Lighting
Lot
- Size: 9,583 sqft
- Features: Cleared, Open Lot
Details
- Parcel number: 130615
- Zoning: A
Construction
Type & style
- Home type: SingleFamily
- Architectural style: Ranch
- Property subtype: Single Family Residence
Materials
- Vinyl Siding
- Foundation: Concrete Perimeter
- Roof: Asphalt
Condition
- New construction: No
- Year built: 1960
Utilities & green energy
- Sewer: Public Sewer
- Water: Public
- Utilities for property: Cable Available
Community & neighborhood
Community
- Community features: Golf, Health Club, Lake, Park, Near Public Transport, Shopping/Mall
Location
- Region: Fairfield
Price history
| Date | Event | Price |
|---|---|---|
| 9/3/2025 | Sold | $655,000+33.9%$611/sqft |
Source: | ||
| 9/3/2025 | Pending sale | $489,000$456/sqft |
Source: | ||
| 6/14/2025 | Listed for sale | $489,000$456/sqft |
Source: | ||
Public tax history
| Year | Property taxes | Tax assessment |
|---|---|---|
| 2025 | $7,909 +1.7% | $278,600 |
| 2024 | $7,773 +1.4% | $278,600 |
| 2023 | $7,664 +1% | $278,600 |
Find assessor info on the county website
Neighborhood: Mill Plain
Nearby schools
GreatSchools rating
- 7/10Riverfield SchoolGrades: K-5Distance: 0.3 mi
- 8/10Roger Ludlowe Middle SchoolGrades: 6-8Distance: 0.8 mi
- 9/10Fairfield Ludlowe High SchoolGrades: 9-12Distance: 0.7 mi
Schools provided by the listing agent
- Elementary: Riverfield
- Middle: Roger Ludlowe
- High: Fairfield Ludlowe
Source: Smart MLS. This data may not be complete. We recommend contacting the local school district to confirm school assignments for this home.

Get pre-qualified for a loan
At Zillow Home Loans, we can pre-qualify you in as little as 5 minutes with no impact to your credit score.An equal housing lender. NMLS #10287.
Sell for more on Zillow
Get a free Zillow Showcase℠ listing and you could sell for .
$665,700
2% more+ $13,314
With Zillow Showcase(estimated)
$679,014

