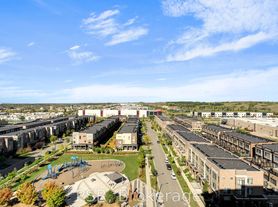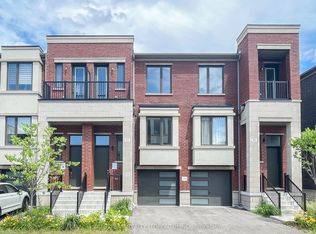Welcome to 1331 Major Mackenzie Drive West, a beautifully designed townhome that perfectly blends comfort, convenience, and modern style. This property is an excellent fit for young families and busy professionals who appreciate thoughtful design and a great location in the heart of Maple. Step inside and youll find a bright open-concept layout with nine-foot ceilings, large windows, and spacious principal rooms filled with natural light. The kitchen is modern and inviting, featuring granite countertops, stainless steel appliances, and a breakfast bar that opens to the dining and living areas. Its a great space to entertain friends or spend time with family. Upstairs, the primary suite offers a walk-in closet and private ensuite, while the additional bedrooms provide plenty of space for children, guests, or a home office. Convenient second-floor laundry, an attached garage with inside entry, and a private terrace or balcony add to the everyday ease of this home. Enjoy low-maintenance living with snow removal, landscaping, and exterior maintenance all included, giving you more time to enjoy your surroundings and the lifestyle this community offers. The location is unbeatable. Youre just minutes from Eagles Nest Golf Club, Vaughan Mills Shopping Centre, and Cortellucci Vaughan Hospital. Commuters will love the quick access to Highway 400, Maple GO Station, and Vaughan Metropolitan Centre. The area is surrounded by beautiful parks, trails, and top-rated schools, creating an ideal setting for families and professionals alike. 1331 Major Mackenzie Drive West is the perfect mix of style, comfort, and location, offering everything you need to settle in and enjoy life in one of Vaughans most desirable communities
Townhouse for rent
C$4,000/mo
1331 Major Mackenzie Dr W UNIT 29, Vaughan, ON L6A 4W4
3beds
Price may not include required fees and charges.
Townhouse
Available now
-- Pets
Air conditioner, central air
Ensuite laundry
2 Parking spaces parking
Natural gas, forced air
What's special
Nine-foot ceilingsLarge windowsSpacious principal roomsNatural lightGranite countertopsStainless steel appliancesBreakfast bar
- 3 days |
- -- |
- -- |
Travel times
Zillow can help you save for your dream home
With a 6% savings match, a first-time homebuyer savings account is designed to help you reach your down payment goals faster.
Offer exclusive to Foyer+; Terms apply. Details on landing page.
Facts & features
Interior
Bedrooms & bathrooms
- Bedrooms: 3
- Bathrooms: 3
- Full bathrooms: 3
Heating
- Natural Gas, Forced Air
Cooling
- Air Conditioner, Central Air
Appliances
- Laundry: Ensuite
Features
- Storage, Walk In Closet
Property
Parking
- Total spaces: 2
- Parking features: Private
- Details: Contact manager
Features
- Stories: 3
- Exterior features: Alarm System, BBQs Allowed, Balcony, Building Insurance included in rent, Building Maintenance included in rent, Carbon Monoxide Detector(s), Common Elements included in rent, Covered, Ensuite, Exterior Maintenance included in rent, Garage Door Opener, Golf, Grounds Maintenance included in rent, Heating system: Forced Air, Heating: Gas, Hospital, Instant Hot Water, Landscaping included in rent, Lot Features: Golf, Hospital, Park, Public Transit, Rec./Commun.Centre, School, Open Balcony, Park, Parking included in rent, Playground, Private, Public Transit, Rec./Commun.Centre, Roof Type: Asphalt Shingle, School, Smoke Detector(s), Snow Removal included in rent, Storage, Visitor Parking, Walk In Closet, Water Heater, Water included in rent, YRSC
Construction
Type & style
- Home type: Townhouse
- Property subtype: Townhouse
Materials
- Roof: Asphalt
Utilities & green energy
- Utilities for property: Water
Community & HOA
Community
- Features: Playground
Location
- Region: Vaughan
Financial & listing details
- Lease term: Contact For Details
Price history
Price history is unavailable.
Neighborhood: Carrville
There are 2 available units in this apartment building

