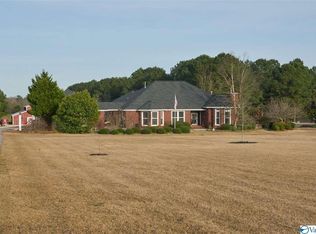This beautiful home sits on 10 acres and offers more amenities than the average 4,800+ sq ft home. Two master suites, large laundry room, office, 4 bathrooms, a bonus room, covered & fenced patio with 2 ceiling fans&firepit, updated kitchen with duel fuel range&granite countertops, gas log fireplace and an oversized 2 car garage with storm shelter. Add the fenced horse pasture with pond and the barn that offers a concrete floor,23x11 Tack Room,36x16 shop,3 finished horse stalls, a hay loft and a covered tractor storage area. On the property you will find a chicken coop, storage shed as well as a garden shed-both with power. With closets galore, storage will never be a problem in this home.
This property is off market, which means it's not currently listed for sale or rent on Zillow. This may be different from what's available on other websites or public sources.
