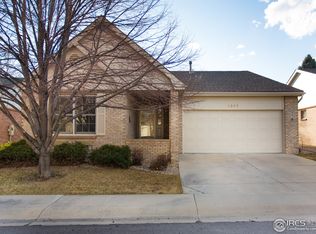Sold for $630,000 on 08/27/25
$630,000
1331 Iva Ct, Fort Collins, CO 80525
3beds
3,166sqft
Residential-Detached, Residential
Built in 1991
3,444 Square Feet Lot
$630,400 Zestimate®
$199/sqft
$2,748 Estimated rent
Home value
$630,400
$599,000 - $662,000
$2,748/mo
Zestimate® history
Loading...
Owner options
Explore your selling options
What's special
Welcome to low maintenance living in this beautifully maintained all-brick patio home, ideally situated in a prime Southeast location. The open-concept layout features updated vinyl plank hardwood floors, granite countertops, newer windows and a total of 3 spacious bedrooms and 3 bathrooms. The primary suite offers a peaceful retreat with an ensuite bathroom and a generous walk-in closet. Enjoy year round relaxation in the enclosed three-season sunroom, overlooking a large open green space-perfect for quiet mornings or evening unwinding. Downstairs, a finished basement provides even more living space, including a large bedroom, a versatile entertainment area, and a dedicated storage room. The attached two-car garage boasts epoxy flooring and built-in storage for added convenience. A close distance to Safeway, Pancake house, other businesses and just minutes from Collindale Golf Course and Golden Meadows Park. This home combines comfort, convenience and easy access to all the essentials. Low HOA of $200 per month covers snow removal, mowing and all outside maintenance. Move in ready!
Zillow last checked: 8 hours ago
Listing updated: September 25, 2025 at 10:58am
Listed by:
Elsie Howell 630-251-7077,
Realty One Group Fourpoints CO
Bought with:
Kristine Leoffler
Realty One Group Fourpoints
Source: IRES,MLS#: 1036600
Facts & features
Interior
Bedrooms & bathrooms
- Bedrooms: 3
- Bathrooms: 3
- Full bathrooms: 2
- 3/4 bathrooms: 1
- Main level bedrooms: 2
Primary bedroom
- Area: 180
- Dimensions: 12 x 15
Bedroom 2
- Area: 156
- Dimensions: 12 x 13
Bedroom 3
- Area: 380
- Dimensions: 19 x 20
Dining room
- Area: 143
- Dimensions: 13 x 11
Family room
- Area: 165
- Dimensions: 15 x 11
Kitchen
- Area: 132
- Dimensions: 12 x 11
Living room
- Area: 440
- Dimensions: 22 x 20
Heating
- Forced Air
Cooling
- Central Air, Ceiling Fan(s)
Appliances
- Included: Electric Range/Oven, Dishwasher, Refrigerator, Washer, Dryer, Microwave
- Laundry: Main Level
Features
- Satellite Avail, High Speed Internet, Eat-in Kitchen, Separate Dining Room, Open Floorplan, Walk-In Closet(s), Sunroom, Open Floor Plan, Walk-in Closet
- Flooring: Wood, Wood Floors, Carpet
- Windows: Sunroom
- Basement: Partially Finished
Interior area
- Total structure area: 3,166
- Total interior livable area: 3,166 sqft
- Finished area above ground: 1,690
- Finished area below ground: 1,476
Property
Parking
- Total spaces: 2
- Parking features: Garage Door Opener
- Attached garage spaces: 2
- Details: Garage Type: Attached
Accessibility
- Accessibility features: Level Lot, Main Floor Bath, Accessible Bedroom, Main Level Laundry
Features
- Stories: 1
- Patio & porch: Enclosed
- Exterior features: Lighting
Lot
- Size: 3,444 sqft
- Features: Curbs, Gutters, Sidewalks, Cul-De-Sac, Level, Abuts Private Open Space
Details
- Parcel number: R1320165
- Zoning: MMN
- Special conditions: Private Owner
Construction
Type & style
- Home type: SingleFamily
- Architectural style: Patio Home,Ranch
- Property subtype: Residential-Detached, Residential
Materials
- Wood/Frame, Brick
- Roof: Composition
Condition
- Not New, Previously Owned
- New construction: No
- Year built: 1991
Utilities & green energy
- Electric: Electric, City of FTC
- Gas: Natural Gas, Xcel
- Sewer: City Sewer
- Water: City Water, City of FTC
- Utilities for property: Natural Gas Available, Electricity Available, Cable Available
Community & neighborhood
Location
- Region: Fort Collins
- Subdivision: The Enclave
HOA & financial
HOA
- Has HOA: Yes
- HOA fee: $200 monthly
- Services included: Trash, Snow Removal, Maintenance Grounds, Management, Maintenance Structure
Other
Other facts
- Listing terms: Cash,Conventional
- Road surface type: Paved, Asphalt
Price history
| Date | Event | Price |
|---|---|---|
| 8/27/2025 | Sold | $630,000-0.8%$199/sqft |
Source: | ||
| 8/12/2025 | Pending sale | $635,000$201/sqft |
Source: | ||
| 8/4/2025 | Price change | $635,000-3.1%$201/sqft |
Source: | ||
| 7/11/2025 | Price change | $655,000-1.5%$207/sqft |
Source: | ||
| 6/16/2025 | Listed for sale | $665,000+65%$210/sqft |
Source: | ||
Public tax history
| Year | Property taxes | Tax assessment |
|---|---|---|
| 2024 | $3,436 +22% | $41,319 -1% |
| 2023 | $2,815 -1% | $41,720 +39.9% |
| 2022 | $2,845 -5.5% | $29,816 -2.8% |
Find assessor info on the county website
Neighborhood: Golden Meadows
Nearby schools
GreatSchools rating
- 8/10Kruse Elementary SchoolGrades: PK-5Distance: 0.3 mi
- 6/10Boltz Middle SchoolGrades: 6-8Distance: 1.3 mi
- 8/10Fort Collins High SchoolGrades: 9-12Distance: 1.4 mi
Schools provided by the listing agent
- Elementary: Kruse
- Middle: Boltz
- High: Ft Collins
Source: IRES. This data may not be complete. We recommend contacting the local school district to confirm school assignments for this home.
Get a cash offer in 3 minutes
Find out how much your home could sell for in as little as 3 minutes with a no-obligation cash offer.
Estimated market value
$630,400
Get a cash offer in 3 minutes
Find out how much your home could sell for in as little as 3 minutes with a no-obligation cash offer.
Estimated market value
$630,400
