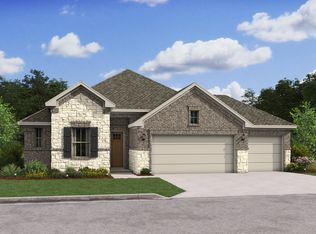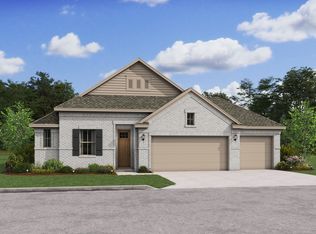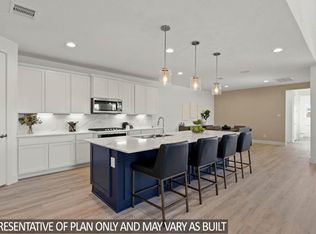Welcome to 1331 Imperial Ranch Way, located in River Ranch! This beautiful one-story house features four bedrooms, three bathrooms, a private study, and a three-car garage. This house spans 2,721 square feet and will be a lovely home for you. Upon entering the home, you will find the foyer brightly lit and complete with vinyl flooring. On one side of the foyer sits the guest suite while the other side bears a private study. The guest suite is finished with carpet flooring and bright windows facing the front of the house. This room is bathed in natural light and includes an attached secondary bathroom. This bathroom has vinyl flooring, a tub/shower combo, and an attached walk-in closet. The private study on the opposite side of the foyer has vinyl flooring and bright windows opening to the front of the house. At the end of the foyer, you will find the dining room, which grants access to the kitchen and family room. The dining room has vinyl flooring and bright windows, allowing for the space to appear bright and welcoming. Continuing from the dining room to the kitchen and family room, you will find the kitchen finished with stainless-steel appliances and a large walk-in pantry sitting opposite the kitchen island. The family room has vinyl floors and bright windows opening to the backyard, allowing for sunlight to adorn the room with its rays. A hallway branches away from the kitchen, leading to the secondary bathroom, two secondary bedrooms, and the spacious utility room
This property is off market, which means it's not currently listed for sale or rent on Zillow. This may be different from what's available on other websites or public sources.


