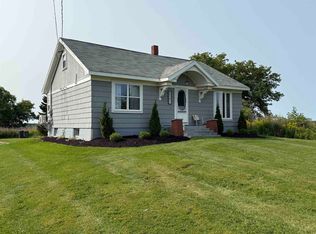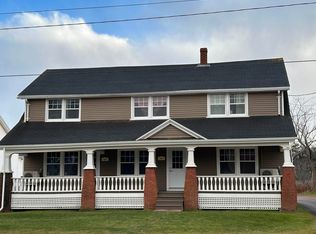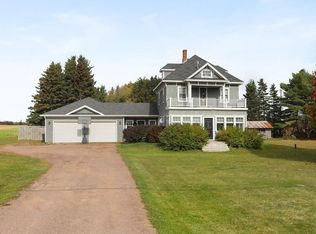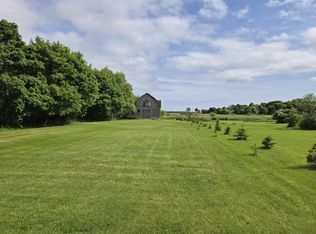Here is a very well maintained 4 bedroom, 2 bath home with an attached 2 car garage and a detached 2 bay garage/workshop. This home is in a great location with only minutes drive to a well know Mill River Golf Course, just down road access from this home is a walking/snowshoe trail through the woodland and Town of O'Leary is only minutes away for your needs and shopping. This home has 4 bedrooms and 2 baths, large kitchen with updated cabinets with and island with stove top burners and wall oven, just off the kitchen is the nice bright dining area. The rooms in this home are all very nicely sized. There is a large area to relax and hang out with a walk out to a patio area for barbeque and entertaining. The home has always been very well maintained. Just installed a new steel roof, newer vinyl windows and siding, heat pumps for heat and air conditioning and also a oil hot water furnace and a wood burning hot water system. There are 2 driveways into this beautiful property. If you are looking to buy a home in rural PEI and only minutes to shopping and your needs then you should check this property out. Property will be surveyed off at time of a sale.
This property is off market, which means it's not currently listed for sale or rent on Zillow. This may be different from what's available on other websites or public sources.



