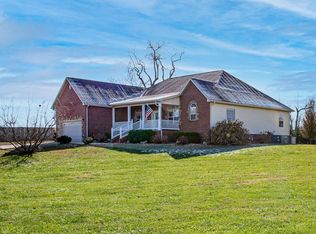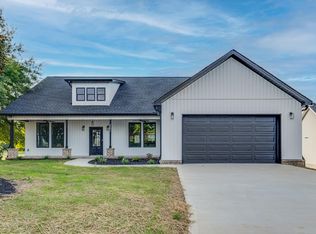Closed
$470,000
1331 Hodges Bend Rd, Sevierville, TN 37876
4beds
2,176sqft
Single Family Residence, Residential
Built in 2008
1.2 Acres Lot
$506,400 Zestimate®
$216/sqft
$2,670 Estimated rent
Home value
$506,400
$481,000 - $532,000
$2,670/mo
Zestimate® history
Loading...
Owner options
Explore your selling options
What's special
This home is absolutely beautiful inside and out!! The large entrance area and living room feature hardwood floors, a vaulted ceiling, and the open layout flows through the spacious kitchen and into the breakfast area and formal dining room. The home also features 3 bedrooms, and the master bedroom has a terrific attached bathroom with both a soaking tub and walk in tile shower. The exterior of the home is hard to beat also, with the large covered front porch, to the covered rear deck, and fenced in back yard. The home sits on over an acre of flat usable land, has an HVAC that is less than 2 years old, and is definitely a must see!!
Zillow last checked: 8 hours ago
Listing updated: May 27, 2025 at 12:34pm
Listing Provided by:
Mark McCormick 865-607-8536,
Keller Williams
Bought with:
Lainey Jones, 311640
Real Broker
Source: RealTracs MLS as distributed by MLS GRID,MLS#: 2892689
Facts & features
Interior
Bedrooms & bathrooms
- Bedrooms: 4
- Bathrooms: 2
- Full bathrooms: 2
- Main level bedrooms: 4
Bedroom 1
- Features: Walk-In Closet(s)
- Level: Walk-In Closet(s)
Dining room
- Features: Formal
- Level: Formal
Heating
- Central, Electric
Cooling
- Central Air, Ceiling Fan(s)
Appliances
- Included: Dishwasher, Disposal, Microwave
- Laundry: Washer Hookup, Electric Dryer Hookup
Features
- Ceiling Fan(s), Primary Bedroom Main Floor
- Flooring: Wood, Other, Tile
- Basement: Crawl Space
- Number of fireplaces: 1
Interior area
- Total structure area: 2,176
- Total interior livable area: 2,176 sqft
- Finished area above ground: 2,176
Property
Parking
- Total spaces: 2
- Parking features: Garage Door Opener, Attached
- Attached garage spaces: 2
Features
- Levels: One
- Stories: 1
- Patio & porch: Deck
Lot
- Size: 1.20 Acres
- Dimensions: 20.07 x 232.77 IRR
- Features: Level
Details
- Parcel number: 025A D 03400 000
- Special conditions: Standard
Construction
Type & style
- Home type: SingleFamily
- Architectural style: Traditional
- Property subtype: Single Family Residence, Residential
Materials
- Frame, Stone, Vinyl Siding, Other, Brick
Condition
- New construction: No
- Year built: 2008
Community & neighborhood
Location
- Region: Sevierville
- Subdivision: Covington Place
Price history
| Date | Event | Price |
|---|---|---|
| 1/5/2024 | Sold | $470,000-1.1%$216/sqft |
Source: | ||
| 11/15/2023 | Pending sale | $475,000$218/sqft |
Source: | ||
| 10/30/2023 | Price change | $475,000-2.1%$218/sqft |
Source: | ||
| 10/5/2023 | Listed for sale | $485,000+0%$223/sqft |
Source: | ||
| 9/29/2023 | Listing removed | -- |
Source: | ||
Public tax history
| Year | Property taxes | Tax assessment |
|---|---|---|
| 2024 | $1,126 | $76,075 |
| 2023 | $1,126 | $76,075 |
| 2022 | $1,126 | $76,075 |
Find assessor info on the county website
Neighborhood: 37876
Nearby schools
GreatSchools rating
- 6/10Boyds Creek Elementary SchoolGrades: K-6Distance: 0.4 mi
- 3/10Gary Hardin AcademyGrades: 6-12Distance: 0.4 mi
- 6/10Northview PrimaryGrades: PK-3Distance: 3.6 mi

Get pre-qualified for a loan
At Zillow Home Loans, we can pre-qualify you in as little as 5 minutes with no impact to your credit score.An equal housing lender. NMLS #10287.

