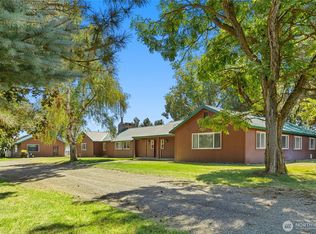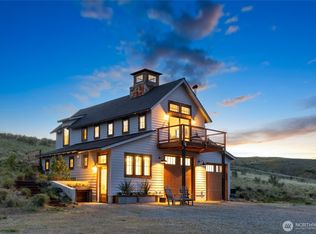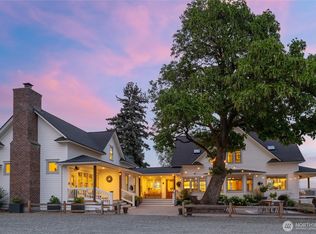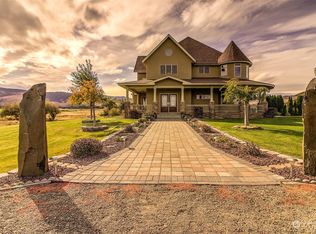Sold
Listed by:
Rory B. Savage,
Windermere R. E. Ellensburg
Bought with: RE/MAX, The Collective
$670,000
1331 High Ranch Road, Ellensburg, WA 98926
2beds
1,718sqft
Single Family Residence
Built in 2012
19.91 Acres Lot
$668,000 Zestimate®
$390/sqft
$2,012 Estimated rent
Home value
$668,000
$574,000 - $782,000
$2,012/mo
Zestimate® history
Loading...
Owner options
Explore your selling options
What's special
Stunning MF Williams-built custom home nestled in the serene foothills on the west side of the valley. This 2-bedroom, 2-bath home boasts an open-concept floor plan with beautiful wood finishes and unique touches throughout. The inviting living area features large picture windows, offering breathtaking panoramic views of the valley in every direction. Enjoy cozy winter days by the woodstove, with forced air heating and A/C ensuring comfort year-round. The home’s charming wood board-and-bat siding enhances its natural appeal, perfectly complementing its surroundings. A two-car attached garage provides convenience and additional storage. Lots of elbow room on 19.91 acres in a large lot subdivision. Tons of Wildlife and stunning views!
Zillow last checked: 8 hours ago
Listing updated: June 15, 2025 at 04:02am
Listed by:
Rory B. Savage,
Windermere R. E. Ellensburg
Bought with:
Andrea Vanhoof, 20108955
RE/MAX, The Collective
Source: NWMLS,MLS#: 2358644
Facts & features
Interior
Bedrooms & bathrooms
- Bedrooms: 2
- Bathrooms: 2
- 3/4 bathrooms: 2
- Main level bathrooms: 2
- Main level bedrooms: 2
Primary bedroom
- Level: Main
Bedroom
- Level: Main
Bathroom three quarter
- Level: Main
Bathroom three quarter
- Level: Main
Dining room
- Level: Main
Entry hall
- Level: Main
Great room
- Level: Main
Living room
- Level: Main
Utility room
- Level: Main
Heating
- Forced Air, Electric, Propane, Wood
Cooling
- Central Air, Forced Air
Appliances
- Included: Dishwasher(s), Dryer(s), Refrigerator(s), Stove(s)/Range(s), Washer(s), Water Heater: Propane, Water Heater: on-demand, Water Heater Location: Garage
Features
- Bath Off Primary, Dining Room
- Flooring: Engineered Hardwood, Vinyl
- Windows: Double Pane/Storm Window
- Has fireplace: No
Interior area
- Total structure area: 1,718
- Total interior livable area: 1,718 sqft
Property
Parking
- Total spaces: 2
- Parking features: Attached Garage, Off Street
- Attached garage spaces: 2
Features
- Levels: One
- Stories: 1
- Entry location: Main
- Patio & porch: Bath Off Primary, Double Pane/Storm Window, Dining Room, Water Heater
- Has view: Yes
- View description: City, Mountain(s), Territorial
Lot
- Size: 19.91 Acres
- Features: Dead End Street, Drought Resistant Landscape, Paved, Secluded, Deck, High Speed Internet, Patio, Propane, Sprinkler System
- Topography: Equestrian,Level,Rolling
- Residential vegetation: Brush, Garden Space
Details
- Parcel number: 951678
- Zoning: Ag-20
- Zoning description: Jurisdiction: County
- Special conditions: Standard
- Other equipment: Leased Equipment: Propane Tank
Construction
Type & style
- Home type: SingleFamily
- Property subtype: Single Family Residence
Materials
- Wood Siding, Wood Products
- Foundation: Poured Concrete
- Roof: Composition
Condition
- Very Good
- Year built: 2012
Details
- Builder name: MF Willaims
Utilities & green energy
- Electric: Company: PSE
- Sewer: Septic Tank
- Water: Individual Well
Community & neighborhood
Community
- Community features: CCRs
Location
- Region: Ellensburg
- Subdivision: Westside
HOA & financial
HOA
- HOA fee: $1,000 annually
Other
Other facts
- Listing terms: Cash Out,Conventional
- Cumulative days on market: 7 days
Price history
| Date | Event | Price |
|---|---|---|
| 5/15/2025 | Sold | $670,000-1.5%$390/sqft |
Source: | ||
| 4/17/2025 | Pending sale | $680,000$396/sqft |
Source: | ||
| 4/11/2025 | Listed for sale | $680,000+375.5%$396/sqft |
Source: | ||
| 8/10/2010 | Sold | $143,000$83/sqft |
Source: Public Record Report a problem | ||
Public tax history
| Year | Property taxes | Tax assessment |
|---|---|---|
| 2024 | $5,385 +1.7% | $599,570 -0.5% |
| 2023 | $5,297 +0.2% | $602,790 +10.7% |
| 2022 | $5,289 +10.8% | $544,440 +25.3% |
Find assessor info on the county website
Neighborhood: 98926
Nearby schools
GreatSchools rating
- 6/10Mount Stuart Elementary SchoolGrades: K-5Distance: 5.6 mi
- 6/10Morgan Middle SchoolGrades: 6-8Distance: 6.2 mi
- 8/10Ellensburg High SchoolGrades: 9-12Distance: 7.1 mi
Schools provided by the listing agent
- Middle: Morgan Mid
- High: Ellensburg High
Source: NWMLS. This data may not be complete. We recommend contacting the local school district to confirm school assignments for this home.

Get pre-qualified for a loan
At Zillow Home Loans, we can pre-qualify you in as little as 5 minutes with no impact to your credit score.An equal housing lender. NMLS #10287.
Sell for more on Zillow
Get a free Zillow Showcase℠ listing and you could sell for .
$668,000
2% more+ $13,360
With Zillow Showcase(estimated)
$681,360


