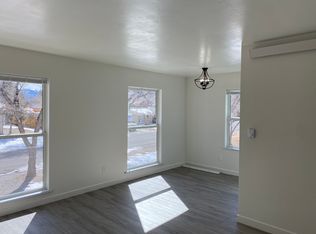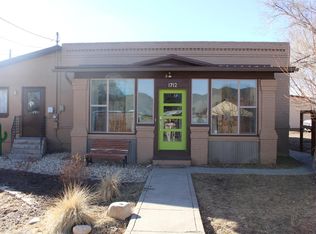This large one story home has been freshly painted, is 80% furnished with new hardwood floors, some area rugs and remodeled baths. Great natural light and Mountain Views from every window and sometimes the deer visit foraging for breakfast! 12-15 minute walk to town or 5 minute bike ride; 20 minute drive to Monarch- skiing has started for the season- how many pow days can you get in with such a sweet commute, still being able to head to town for a beer and dinner? Washer/dryer included. 2 BR/2 BA (huge family room could be used as third BR and has a fold out futon in it). Would consider renting 1-2 rooms for reduced rent, or trading landscape work for reduced rent. Includes internet, water and electric. Tenant pays trash, recycling and gas (heat). Tenant will be responsible for snow removal on sidewalk (and driveway if desired). THiS is NOT a shared space and there is one master BR with en suite bath. Unable to change property type so listing is not accurate. Contact for details or questions!
Three month lease available starting December 1- Feb 28, though I can be a bit flexible for the right fit! $2200/month
House for rent
Accepts Zillow applicationsSpecial offer
$2,200/mo
Salida, CO 81201
3beds
1,733sqft
Price may not include required fees and charges.
Single family residence
Available Mon Dec 1 2025
Dogs OK
Window unit
In unit laundry
Off street parking
Forced air
What's special
Mountain viewsFold out futonHuge family roomRemodeled bathsNew hardwood floors
- 4 days |
- -- |
- -- |
Facts & features
Interior
Bedrooms & bathrooms
- Bedrooms: 3
- Bathrooms: 2
- Full bathrooms: 2
Heating
- Forced Air
Cooling
- Window Unit
Appliances
- Included: Dishwasher, Dryer, Freezer, Oven, Refrigerator, Washer
- Laundry: In Unit
Features
- Flooring: Hardwood
- Furnished: Yes
Interior area
- Total interior livable area: 1,733 sqft
Property
Parking
- Parking features: Off Street
- Details: Contact manager
Features
- Exterior features: Bicycle storage, Electricity included in rent, Garbage not included in rent, Gas not included in rent, Heating not included in rent, Heating system: Forced Air, Internet included in rent, Pets negotiable w pet deposit, Water included in rent
Construction
Type & style
- Home type: SingleFamily
- Property subtype: Single Family Residence
Utilities & green energy
- Utilities for property: Electricity, Internet, Water
Community & HOA
Location
- Region: Salida
Financial & listing details
- Lease term: Sublet/Temporary
Price history
| Date | Event | Price |
|---|---|---|
| 12/10/2024 | Price change | $900-60.9%$1/sqft |
Source: Zillow Rentals | ||
| 11/24/2024 | Listed for rent | $2,300$1/sqft |
Source: Zillow Rentals | ||
| 9/3/2024 | Sold | $694,000-5.6%$400/sqft |
Source: | ||
| 7/29/2024 | Pending sale | $735,000$424/sqft |
Source: | ||
| 6/18/2024 | Price change | $735,000-1.9%$424/sqft |
Source: | ||
Neighborhood: 81201
- Special offer! save $100/month if you sign a lease by November 1!Expires October 31, 2025

