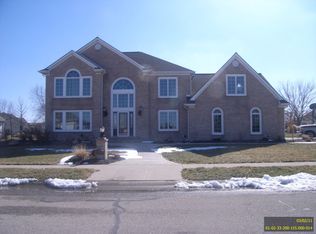**MOTIVATED SELLER!**Welcome Home! This Beautiful Home is Situated on a Perfect Cul-de-sac lot in the Popular Cross Creek Subdivision! This home features: 3 Bedrooms, 2 1/2 Bath, Gorgeous New Kitchen with Double Pantry, Dining Area, Open Great Room, Master on the Main level with Double Sink Vanity and Walk-In Closet, 2 Bedrooms Upstairs, Partially Finished Day Light Basement, 3 Car Attached Garage and so much more! Newer Roof, Appliances Included, New Air Conditioner, Furnace and Water Heater in 2012. Schedule your appointment today....you will not be disappointed!
This property is off market, which means it's not currently listed for sale or rent on Zillow. This may be different from what's available on other websites or public sources.

