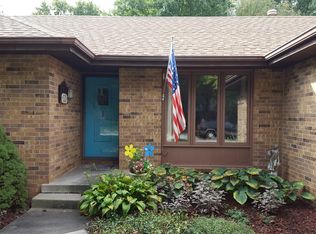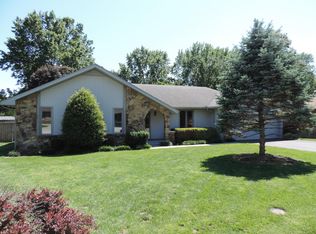Closed
Price Unknown
1331 E Sammy Lane, Springfield, MO 65804
3beds
1,932sqft
Single Family Residence
Built in 1972
0.32 Acres Lot
$257,600 Zestimate®
$--/sqft
$1,680 Estimated rent
Home value
$257,600
$234,000 - $281,000
$1,680/mo
Zestimate® history
Loading...
Owner options
Explore your selling options
What's special
3 huge living areas in this well-maintained 3 bed, 2 bath home in Kickapoo Schools! This South Springfield home is conveniently located between National and Fremont near the Ravenwood area and Lake Springfield Park. Fantastic curb appeal from the front yard apple tree and covered front porch with stone archways. Step inside to the foyer, with large front living area to the left. The back main living room features hardwood floors, skylight, plus a stone fireplace. The kitchen offers wood cabinets, tile backsplash, space for a breakfast area, and fridge that stays. There's a formal dining room off the kitchen, and laundry area with pantry cabinet behind kitchen. The primary suite provides a walk-in tiled shower, and bedrooms 2 and 3 share a full hall bathroom with dual sink vanity. The 3rd living area is the massive tiled sunroom at the back of the house, which has 2 sets of doors to the back yard. Outside, the shaded backyard is fully privacy fenced with a spacious deck and large storage shed. Don't miss this home in a highly sought after location!
Zillow last checked: 8 hours ago
Listing updated: September 19, 2024 at 03:27pm
Listed by:
Adam Graddy 417-501-5091,
Keller Williams
Bought with:
Brea Hunter, 2019018397
Murney Associates - Primrose
Source: SOMOMLS,MLS#: 60275329
Facts & features
Interior
Bedrooms & bathrooms
- Bedrooms: 3
- Bathrooms: 2
- Full bathrooms: 2
Heating
- Forced Air, Natural Gas
Cooling
- Ceiling Fan(s), Central Air
Appliances
- Included: Dishwasher, Disposal, Free-Standing Electric Oven, Gas Water Heater, Microwave, Refrigerator
- Laundry: Main Level, W/D Hookup
Features
- High Speed Internet, Laminate Counters, Walk-in Shower
- Flooring: Carpet, Hardwood, Tile
- Doors: Storm Door(s)
- Windows: Skylight(s)
- Has basement: No
- Attic: Pull Down Stairs
- Has fireplace: Yes
- Fireplace features: Stone, Wood Burning
Interior area
- Total structure area: 1,932
- Total interior livable area: 1,932 sqft
- Finished area above ground: 1,932
- Finished area below ground: 0
Property
Parking
- Total spaces: 2
- Parking features: Driveway, Garage Faces Front, Paved
- Attached garage spaces: 2
- Has uncovered spaces: Yes
Features
- Levels: One
- Stories: 1
- Patio & porch: Covered, Deck, Front Porch
- Fencing: Full,Privacy,Wood
Lot
- Size: 0.32 Acres
- Dimensions: 98 x 140
- Features: Landscaped, Level
Details
- Parcel number: 881918301131
Construction
Type & style
- Home type: SingleFamily
- Architectural style: Ranch
- Property subtype: Single Family Residence
Materials
- Stone, Wood Siding
- Foundation: Poured Concrete
- Roof: Composition
Condition
- Year built: 1972
Utilities & green energy
- Sewer: Public Sewer
- Water: Public
Community & neighborhood
Security
- Security features: Carbon Monoxide Detector(s), Smoke Detector(s)
Location
- Region: Springfield
- Subdivision: Lea & Bass
Other
Other facts
- Listing terms: Cash,Conventional
Price history
| Date | Event | Price |
|---|---|---|
| 9/18/2024 | Sold | -- |
Source: | ||
| 8/29/2024 | Pending sale | $250,000$129/sqft |
Source: | ||
| 8/13/2024 | Price change | $250,000+8.7%$129/sqft |
Source: | ||
| 11/1/2021 | Pending sale | $230,000$119/sqft |
Source: | ||
| 10/21/2021 | Price change | $230,000-2.1%$119/sqft |
Source: | ||
Public tax history
| Year | Property taxes | Tax assessment |
|---|---|---|
| 2024 | $1,874 +0.6% | $34,920 |
| 2023 | $1,863 +24.8% | $34,920 +27.7% |
| 2022 | $1,493 +0% | $27,340 |
Find assessor info on the county website
Neighborhood: Southside
Nearby schools
GreatSchools rating
- 10/10Walt Disney Elementary SchoolGrades: K-5Distance: 1 mi
- 8/10Cherokee Middle SchoolGrades: 6-8Distance: 1.1 mi
- 8/10Kickapoo High SchoolGrades: 9-12Distance: 1.7 mi
Schools provided by the listing agent
- Elementary: SGF-Disney
- Middle: SGF-Cherokee
- High: SGF-Kickapoo
Source: SOMOMLS. This data may not be complete. We recommend contacting the local school district to confirm school assignments for this home.

