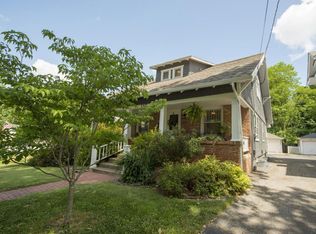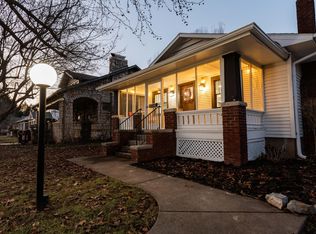Closed
Price Unknown
1331 E Meadowmere Street, Springfield, MO 65804
4beds
2,524sqft
Single Family Residence
Built in 1910
10,018.8 Square Feet Lot
$328,000 Zestimate®
$--/sqft
$2,279 Estimated rent
Home value
$328,000
$302,000 - $354,000
$2,279/mo
Zestimate® history
Loading...
Owner options
Explore your selling options
What's special
Welcome home to stately elegance at 1331 Meadowmere! Built in 1910, this classic home blends historic character with modern updates, and is conveniently located just blocks to MSU, Mercy Hospital, Phelps Grove Park, and Springfield Art Museum. Curb appeal abounds with a full-width screened front porch and playful scalloped woodwork detailing on the front gable. As you step into the inviting open foyer, you'll notice the home's beautiful staircase, original hardwoods, tall ceilings, and attractive wood trim work. The main level offers 2 living areas (both with gas fireplace!), formal dining room, kitchen, and laundry room with convenient half bath. The gorgeously modernized kitchen features granite countertops, stainless appliances, eat-in bar, pantry, striking farmhouse sink, and side cabinets perfect for your coffee station! The kitchen opens to the rear family room with vaulted ceilings, skylights, and 2nd gas fireplace. Head upstairs where you'll find all 4 bedrooms. The primary suite features remodeled full bathroom, and 3 other bedrooms share an updated hall bathroom. Additional space in basement is perfect for an adorable kids area, or simply for storage or storm shelter. Outside, enjoy the charm of the neighborhood from the screened front porch, and gather with friends and family for a BBQ on the huge back deck! Back yard has full privacy fence and even a treehouse for the kids! This handsome home is located in one of Springfield's finest pockets of classic homes, and the neighborhood offers mature trees and plenty of sidewalks. Don't miss out on this one; come see it today!
Zillow last checked: 8 hours ago
Listing updated: October 09, 2025 at 07:00am
Listed by:
Adam Graddy 417-501-5091,
Keller Williams
Bought with:
Whitney J Shoffner, 2013038309
Southwest Missouri Realty
Source: SOMOMLS,MLS#: 60285942
Facts & features
Interior
Bedrooms & bathrooms
- Bedrooms: 4
- Bathrooms: 3
- Full bathrooms: 2
- 1/2 bathrooms: 1
Heating
- Forced Air, Central, Natural Gas
Cooling
- Central Air
Appliances
- Included: Dishwasher, Free-Standing Electric Oven, Microwave, Disposal
- Laundry: Main Level, W/D Hookup
Features
- High Speed Internet, Soaking Tub, Granite Counters, Vaulted Ceiling(s), High Ceilings, Walk-in Shower
- Flooring: Hardwood, Tile, Laminate
- Windows: Skylight(s)
- Basement: Partially Finished,Interior Entry,Partial
- Attic: Pull Down Stairs
- Has fireplace: Yes
- Fireplace features: Two or More, Gas
Interior area
- Total structure area: 2,524
- Total interior livable area: 2,524 sqft
- Finished area above ground: 2,239
- Finished area below ground: 285
Property
Parking
- Total spaces: 1
- Parking features: Driveway, Garage Faces Front
- Garage spaces: 1
- Has uncovered spaces: Yes
Features
- Levels: Two
- Stories: 2
- Patio & porch: Covered, Front Porch, Deck, Screened
- Exterior features: Rain Gutters
- Fencing: Privacy,Full,Wood
Lot
- Size: 10,018 sqft
- Dimensions: 50 x 200
- Features: Landscaped, Level
Details
- Parcel number: 1230206032
Construction
Type & style
- Home type: SingleFamily
- Architectural style: Traditional
- Property subtype: Single Family Residence
Materials
- Wood Siding, Vinyl Siding
- Roof: Composition,Shingle
Condition
- Year built: 1910
Utilities & green energy
- Sewer: Public Sewer
- Water: Public
Community & neighborhood
Location
- Region: Springfield
- Subdivision: N/A
Other
Other facts
- Listing terms: Cash,Conventional
- Road surface type: Asphalt
Price history
| Date | Event | Price |
|---|---|---|
| 5/13/2025 | Sold | -- |
Source: | ||
| 3/5/2025 | Pending sale | $325,000$129/sqft |
Source: | ||
| 1/27/2025 | Listed for sale | $325,000+32.7%$129/sqft |
Source: | ||
| 5/31/2019 | Sold | -- |
Source: Agent Provided | ||
| 5/8/2019 | Pending sale | $244,900$97/sqft |
Source: Murney Associates, Realtors #60132231 | ||
Public tax history
| Year | Property taxes | Tax assessment |
|---|---|---|
| 2024 | $2,301 +0.6% | $42,880 |
| 2023 | $2,287 +3.4% | $42,880 +5.9% |
| 2022 | $2,211 +0% | $40,490 |
Find assessor info on the county website
Neighborhood: Delaware
Nearby schools
GreatSchools rating
- 4/10Delaware Elementary SchoolGrades: PK-5Distance: 0.4 mi
- 5/10Jarrett Middle SchoolGrades: 6-8Distance: 1.1 mi
- 4/10Parkview High SchoolGrades: 9-12Distance: 1.3 mi
Schools provided by the listing agent
- Elementary: SGF-Delaware
- Middle: SGF-Jarrett
- High: SGF-Parkview
Source: SOMOMLS. This data may not be complete. We recommend contacting the local school district to confirm school assignments for this home.

