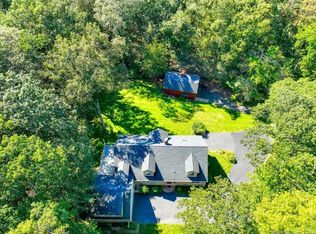Welcome home to 1331 Durham Road! Sunfilled, 3 bedroom Colonial in the heart of Guilford - close to Bittner Park, minutes to Guilford Green & beaches! HW floors on main level, kitchen with center island, granite counters (2019) & breakfast nook opens to spacious family room with fireplace & atrium door to private deck. Formal living room, dining room, half bath with granite & laundry complete the first floor. Second floor offers a large primary bedroom with 2 walk in closets and full bath, 2nd BR is also good size with double closets, 3rd BR has access to walk up attic - excellent storage there! Basement offers storage and access to 2 car garage. Convenient location & privacy can be yours!
This property is off market, which means it's not currently listed for sale or rent on Zillow. This may be different from what's available on other websites or public sources.
