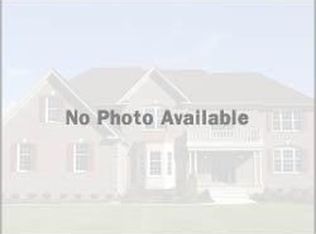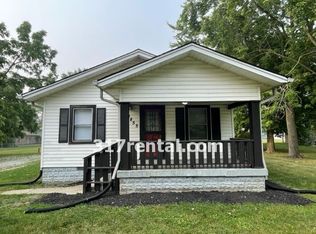Sold
$205,000
1331 Dunlap Ave, Indianapolis, IN 46241
3beds
1,660sqft
Residential, Single Family Residence
Built in 1965
0.34 Acres Lot
$205,800 Zestimate®
$123/sqft
$1,437 Estimated rent
Home value
$205,800
$191,000 - $222,000
$1,437/mo
Zestimate® history
Loading...
Owner options
Explore your selling options
What's special
Welcome to this well-maintained brick ranch, offering comfort, space, and versatility on a generous 0.34-acre lot. This inviting home features 3 bedrooms, a spacious living room, and a cozy family room-perfect for both relaxation and entertaining. Hardwood floors lie beneath the carpet in some of the rooms, ready to be revealed. The eat-in kitchen is complemented by a charming breakfast room, which can easily flex as a home office or mudroom depending on your needs. All kitchen appliances, as well as a washer and dryer, are included-making this a truly move-in-ready home. Enjoy peace of mind with a new HVAC system installed in 2022. The fully fenced backyard offers plenty of space for outdoor enjoyment, complete with a patio and a mini barn for extra storage. Don't miss your chance to own this delightful home that blends comfort and functionality!
Zillow last checked: 8 hours ago
Listing updated: June 04, 2025 at 03:09pm
Listing Provided by:
Regina Jones 317-946-2757,
Carpenter, REALTORS®
Bought with:
Perla Palma Nunez
Keller Williams Indy Metro S
Source: MIBOR as distributed by MLS GRID,MLS#: 22034625
Facts & features
Interior
Bedrooms & bathrooms
- Bedrooms: 3
- Bathrooms: 2
- Full bathrooms: 1
- 1/2 bathrooms: 1
- Main level bathrooms: 2
- Main level bedrooms: 3
Primary bedroom
- Features: Carpet
- Level: Main
- Area: 132 Square Feet
- Dimensions: 12x11
Bedroom 2
- Features: Hardwood
- Level: Main
- Area: 108 Square Feet
- Dimensions: 12x9
Bedroom 3
- Features: Hardwood
- Level: Main
- Area: 90 Square Feet
- Dimensions: 10x9
Breakfast room
- Features: Laminate
- Level: Main
- Area: 77 Square Feet
- Dimensions: 11x7
Family room
- Features: Carpet
- Level: Main
- Area: 276 Square Feet
- Dimensions: 23x12
Kitchen
- Features: Laminate
- Level: Main
- Area: 108 Square Feet
- Dimensions: 12x9
Laundry
- Features: Laminate
- Level: Main
- Area: 20 Square Feet
- Dimensions: 5x4
Living room
- Features: Carpet
- Level: Main
- Area: 192 Square Feet
- Dimensions: 16x12
Heating
- Forced Air, Natural Gas
Appliances
- Included: Dryer, Gas Water Heater, Gas Oven, Range Hood, Refrigerator, Free-Standing Freezer, Washer
Features
- Attic Access, Attic Pull Down Stairs
- Windows: Wood Frames
- Has basement: No
- Attic: Access Only,Pull Down Stairs
Interior area
- Total structure area: 1,660
- Total interior livable area: 1,660 sqft
Property
Parking
- Total spaces: 2
- Parking features: Attached
- Attached garage spaces: 2
Features
- Levels: One
- Stories: 1
- Patio & porch: Covered
- Fencing: Fenced,Fence Full Rear
Lot
- Size: 0.34 Acres
- Features: Mature Trees, Trees-Small (Under 20 Ft)
Details
- Additional structures: Barn Mini
- Parcel number: 491118104007000900
- Special conditions: As Is
- Horse amenities: None
Construction
Type & style
- Home type: SingleFamily
- Architectural style: Ranch
- Property subtype: Residential, Single Family Residence
Materials
- Brick
- Foundation: Crawl Space
Condition
- New construction: No
- Year built: 1965
Utilities & green energy
- Water: Municipal/City
Community & neighborhood
Security
- Security features: Security Alarm Paid
Location
- Region: Indianapolis
- Subdivision: No Subdivision
Price history
| Date | Event | Price |
|---|---|---|
| 5/29/2025 | Sold | $205,000+1.5%$123/sqft |
Source: | ||
| 4/28/2025 | Pending sale | $202,000$122/sqft |
Source: | ||
| 4/24/2025 | Listed for sale | $202,000+1246.7%$122/sqft |
Source: | ||
| 7/19/2000 | Sold | $15,000$9/sqft |
Source: | ||
Public tax history
| Year | Property taxes | Tax assessment |
|---|---|---|
| 2024 | $1,815 +3.5% | $175,900 +11.3% |
| 2023 | $1,753 -1.1% | $158,000 +4.8% |
| 2022 | $1,772 +67.3% | $150,800 +12.5% |
Find assessor info on the county website
Neighborhood: Stout Field
Nearby schools
GreatSchools rating
- 4/10Maplewood Elementary SchoolGrades: PK-6Distance: 0.2 mi
- 5/10Lynhurst 7th & 8th Grade CenterGrades: 7-8Distance: 1.6 mi
- 7/10Ben Davis University High SchoolGrades: 10-12Distance: 1.3 mi
Schools provided by the listing agent
- Elementary: Maplewood Elementary School
- Middle: Lynhurst 7th & 8th Grade Center
- High: Ben Davis High School
Source: MIBOR as distributed by MLS GRID. This data may not be complete. We recommend contacting the local school district to confirm school assignments for this home.
Get a cash offer in 3 minutes
Find out how much your home could sell for in as little as 3 minutes with a no-obligation cash offer.
Estimated market value
$205,800
Get a cash offer in 3 minutes
Find out how much your home could sell for in as little as 3 minutes with a no-obligation cash offer.
Estimated market value
$205,800

