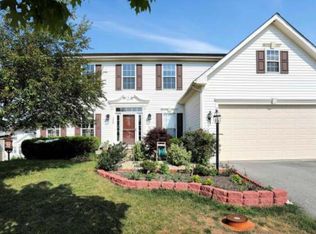Large open two-story foyer and hardwood flooring throughout the main level. Open kitchen with upgraded appliances and counter-tops. Large master suite with master bath plus three additional spacious bedrooms. Large open basement ready to be finished with full bath rough-in. Ceiling fans throughout the house and Trec deck in backyard.
This property is off market, which means it's not currently listed for sale or rent on Zillow. This may be different from what's available on other websites or public sources.
