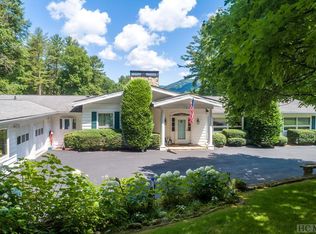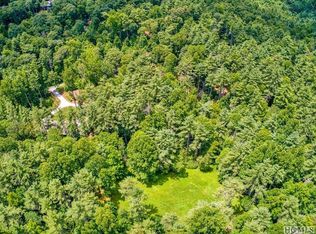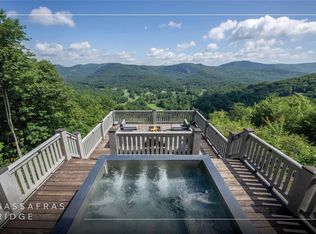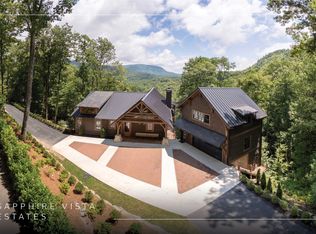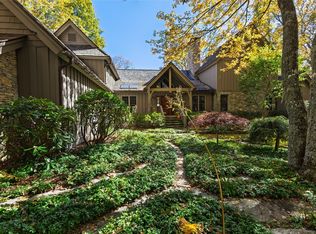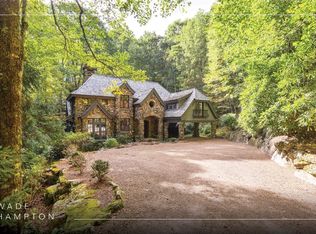Welcome to Two Ponds-a distinguished estate offering serene sophistication on over 2.2 lush acres overlooking holes 15 and 16 of the esteemed Country Club of Sapphire Valley. This extraordinary compound embodies a harmonious blend of rustic elegance and contemporary comfort, artfully set amidst meticulously designed gardens, tranquil water features, and multiple cascading waterfalls that provide the soothing melody of flowing water.
Enter through striking handcrafted steel doors into a home where every detail speaks to unparalleled craftsmanship and refined taste. Extensive remodeling has incorporated premium materials, effortlessly merging modern convenience with timeless charm. The inviting great room, featuring a grand stone fireplace and soaring ceilings, opens seamlessly to the expansive rear deck, complete with sleek glass railings that frame captivating panoramic views of the pristine landscape and reflective ponds below.
At the heart of the home is a gourmet kitchen featuring top-of-the-line Viking appliances, custom cabinetry, and a generous island, perfectly positioned to host intimate gatherings or sophisticated al fresco dining under the stars. The primary and guest suites reside conveniently on the main level, each thoughtfully appointed with luxurious finishes, offering privacy and comfort.
Descend to the lower level, where an expansive family room, additional guest accommodations, comfortable sitting areas, a dedicated wine storage space, and versatile bonus rooms offer ample space for guests to unwind. Just steps away, a charming guest cottage nestled between two serene ponds provides a tranquil retreat with a kitchenette, dining area, living room with fireplace, and a cozy loft.
Two Ponds is adorned with exceptional details, earning prestigious accolades, including internationally recognized handcrafted bronze railings and an acclaimed bronze sundial. The gardens featured prominently on the Joy Garden Tour and PBS's Garden Smart series offer a breathtaking botanical experience. Positioned just a short golf cart ride from the exclusive Country Club of Sapphire Valley (membership by invitation), Two Ponds embodies refined mountain living, seamlessly blending luxury, tranquility, and natural beauty.
For sale
$3,800,000
1331 Cherokee Trail, Sapphire, NC 28774
3beds
--sqft
Est.:
Single Family Residence
Built in 1984
2.29 Acres Lot
$-- Zestimate®
$--/sqft
$83/mo HOA
What's special
Grand stone fireplaceMultiple cascading waterfallsLush acresLuxurious finishesSoaring ceilingsCharming guest cottageGourmet kitchen
- 259 days |
- 245 |
- 13 |
Zillow last checked: 8 hours ago
Listing updated: September 16, 2025 at 08:49am
Listed by:
Jochen Lucke,
Silver Creek Real Estate Group, Inc.
Source: HCMLS,MLS#: 1000410Originating MLS: Highlands Cashiers Board of Realtors
Tour with a local agent
Facts & features
Interior
Bedrooms & bathrooms
- Bedrooms: 3
- Bathrooms: 7
- Full bathrooms: 6
- 1/2 bathrooms: 1
Primary bedroom
- Description: Master with 2 walk-in closets
- Features: Walk-In Closet(s)
- Level: Main
Bedroom 1
- Level: Main
Bedroom 2
- Level: Lower
Bedroom 3
- Level: Lower
Primary bathroom
- Features: Stone Counters, Soaking Tub
- Level: Main
Bathroom 1
- Level: Main
Bathroom 2
- Level: Lower
Bonus room
- Level: Lower
Bonus room
- Level: Lower
Bonus room
- Level: Main
Dining room
- Level: Main
Family room
- Description: Stone Fireplace
- Level: Lower
Kitchen
- Features: Stone Counters
- Level: Main
Laundry
- Level: Lower
Living room
- Description: Stone Fireplace
- Features: Chandelier, Vaulted Ceiling(s)
- Level: Main
Loft
- Description: Full guest house with stone fireplace on living room, loft, bathrom and covered porch facing the pond
- Level: Upper
Heating
- Central
Cooling
- Central Air
Appliances
- Included: Built-In Refrigerator, Dryer, Dishwasher, Disposal, Ice Maker, Microwave, Oven, Water Heater, Washer
- Laundry: Lower Level, Laundry Room
Features
- Built-in Features, High Ceilings, His and Hers Closets, Kitchen Island, Multiple Closets, Pantry, Walk-In Closet(s)
- Flooring: Hardwood, Marble
- Number of fireplaces: 3
- Fireplace features: Family Room, Gas Starter, Living Room, Stone
- Furnished: Yes
Property
Parking
- Total spaces: 2
- Parking features: Additional Parking, Gated
- Garage spaces: 2
Features
- Levels: Two
- Stories: 2
- Patio & porch: Rear Porch, Covered, Porch
- Exterior features: Garden, Private Yard, Water Feature
- Has view: Yes
- View description: Golf Course, Garden, Pond, Trees/Woods
- Has water view: Yes
- Water view: Pond
- Waterfront features: Pond
Lot
- Size: 2.29 Acres
- Features: Close to Clubhouse, Front Yard, Garden, Landscaped, Private, Pond on Lot, Flat
- Topography: Level
Details
- Additional structures: Garage(s), Guest House, Gazebo
- Parcel number: 7581891649
- Zoning description: Residential
Construction
Type & style
- Home type: SingleFamily
- Property subtype: Single Family Residence
Materials
- Stone, Wood Siding
Condition
- New construction: No
- Year built: 1984
Utilities & green energy
- Sewer: Septic Permit 3 Bedroom, Septic Tank
- Water: Public
Community & HOA
Community
- Features: Gated
- Security: Gated Community, Smoke Detector(s)
- Subdivision: Golf Club Estates
HOA
- Has HOA: Yes
- HOA fee: $1,000 annually
- HOA name: Golf Club Estates Poa
Location
- Region: Sapphire
Financial & listing details
- Tax assessed value: $1,301,290
- Annual tax amount: $6,702
- Date on market: 3/26/2025
- Cumulative days on market: 260 days
- Listing agreement: Exclusive Right To Sell
- Road surface type: Asphalt
Estimated market value
Not available
Estimated sales range
Not available
$3,386/mo
Price history
Price history
| Date | Event | Price |
|---|---|---|
| 3/26/2025 | Listed for sale | $3,800,000+27.7% |
Source: HCMLS #1000410 Report a problem | ||
| 6/12/2018 | Listing removed | $2,975,000 |
Source: BETSY PAUL PROPERTIES, INC. #87080 Report a problem | ||
| 10/13/2017 | Listed for sale | $2,975,000+208.3% |
Source: BETSY PAUL PROPERTIES, INC. #87080 Report a problem | ||
| 12/16/2013 | Sold | $965,000-3% |
Source: HCMLS #75641 Report a problem | ||
| 9/18/2013 | Price change | $995,000-9.5% |
Source: Betsy Paul Properties, Inc. #75641 Report a problem | ||
Public tax history
Public tax history
| Year | Property taxes | Tax assessment |
|---|---|---|
| 2024 | $5,532 | $1,301,290 |
| 2023 | $5,532 | $1,301,290 |
| 2022 | $5,532 +5.7% | $1,301,290 |
Find assessor info on the county website
BuyAbility℠ payment
Est. payment
$21,501/mo
Principal & interest
$18916
Home insurance
$1330
Other costs
$1255
Climate risks
Neighborhood: 28774
Nearby schools
GreatSchools rating
- 5/10Blue Ridge SchoolGrades: PK-6Distance: 4 mi
- 4/10Blue Ridge Virtual Early CollegeGrades: 7-12Distance: 4 mi
- 7/10Jackson Co Early CollegeGrades: 9-12Distance: 18.6 mi
- Loading
- Loading
